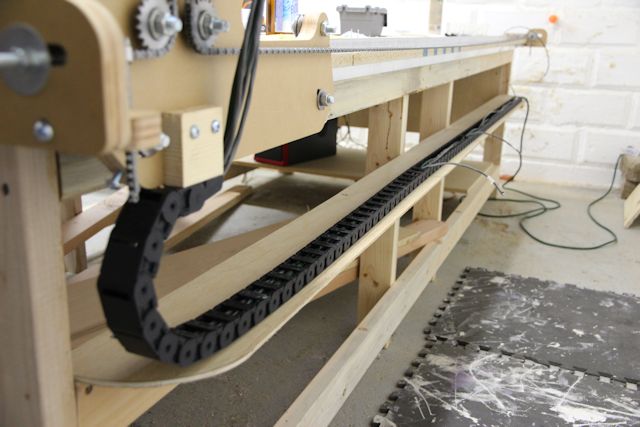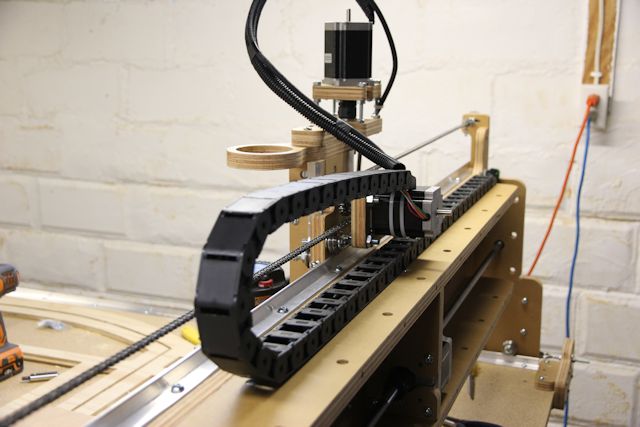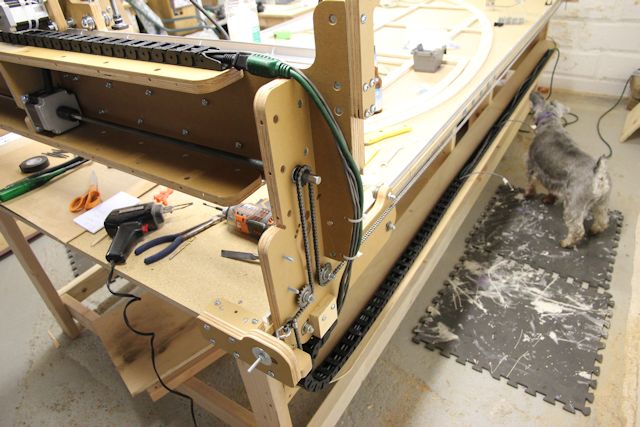
The design is a 5 x 10, the side outline is a 4-elipse shape similar to many others. I think the bare cabin will weigh in the neighborhood of 500 pounds.

Strength and light weight are the main goals. I haven't seen even one builder complain that their Tear wasn't heavy enough. I also want to minimize the amount of left-over dead tree.
The walls and roof will be insulated so there can be air conditioning. Chances of me participating in winter sports are nil. I anticipate heating will seldom be needed, if at all. That's what blankets and campfires are for, anyway.
Most designs have a number of subcomponents that are added after some initial assembly. Most notably, bulkheads, the cabinetry in the cabin and galley. My design makes these an integral part of the structure, adding strength while adding minimal extra weight.
Also, we often make some compromises with good woodworking practices. Most notable here is the common way of installing bulkheads and roof spars. Often, bulkheads are mounted by screws from the outside into the edges of the bulkhead plywood. This has several disadvantages. Most notably, screwing into end grain risks splitting the wood. It is less stronger than a screw through the face of the plywood. But IMHO the bulkheads can be one of the main sources of strength of the basic cabin assembly of floor, walls and bulkheads. Also, the through screws from the outside make extra work, as you usually see them countersunk and filled over and sanded. That's a lot of extra work. It also prevents you from skinning and trimming the walls until after assembly. When the walls are vertical, you have to fight gravity. So I want to skin the wall subassemblies on the workbench, before any assembly begins. I'm risking scratches and dings, so we'll see how that goes.
QUESTIONS:
1. How much height from the floor to the bottom of the door? It's about 3-1/2 inches, now. More, less, or about right?
2. What do you do about your muddy shoes? Can't leave them outside for the critters to nibble on. Can't put them on top of the bedding. I'm thinking the bed will take up the whole cabin floor. Maybe a shelf on the wall, just aft of the door?
3. What am I doing wrong that the whole drawing image doesn't show? I'm trying to duplicate what Jonnyo did with his pix here: http://www.tnttt.com/viewtopic.php?p=1047340#p1047340
More to follow.







