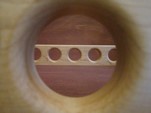I've spent a lot of time digging through the forums here and as of yet, I have found no real information on frame strength - as in, how to determine what you need - and then figure out the materials to meet that need.
There's a number of sites that have such things as calculators to determine how much "give" a specific specific piece of metal will have, given specific forces and points / measurements, but nothing that says how much 'give' is too much. Nor, how to take design and what you put on top of the frame and/or attach to it into consideration.
Weight is a huge concern for me, so not overbuilding the frame (not to mention cost) is important.
The first thing of importance is what you expect it to do - and that, for me, is to hold the "box" i'm building off the ground. The second is to make the floor strong, and the third is to add to it's strength in terms of stresses of being towed on rough roads - or least not be detrimental.
Has someone collected this stuff into a specific sticky and I haven't found it yet? Or (as I'm beginning to suspect) since most people are building teardrops of similar size and weight, they simply use previously proven designs? Nothing wrong with using what's proven rather than reinventing the wheel, but I'm not intending to build a teardrop, nor use it the average way.
Just wondering...
frame strength, and how to predict need / results
15 posts
• Page 1 of 1
frame strength, and how to predict need / results
5 out of 4 people are bad at math.
- mdk
- Teardrop Advisor
- Posts: 85
- Images: 1
- Joined: Sat Jul 12, 2008 8:37 pm
- Location: Warrenville, IL
Re: frame strength, and how to predict need / results
mdk wrote:...I'm not intending to build a teardrop, nor use it the average way.
This last bit is the most crucial part to answering your question! We need more information. If not a TD, just what do you plan on building and how do you plan to use it?
Most all of the small campers built here rely on the composite strength of the complete structure, primarily the depth (height) of the side walls and cross bracing from the bulkhead and front walls for the majority of their integrity. The box provides the strength. Build a strong box and you don't even need a proper frame, just solid attachments for the tongue and axles (search ultralight).
For off road use or utility trailers things change. For my pseudo off road build the cabin sits on top of the full perimeter box tube frame. The frame is more there to protect the lower edges of the cabin from damage due to contact from rough terrain, rather than to strengthen the box. The box is already rigid as heck and it isn't on the trailer yet, and doesn't even have the roof on yet!! Don't believe it? See Aggie79's Silver Beatle build. He has a pic of his cabin as it is being built sitting on three jack stands located at the very front and rear. He was able to sit in the doorway with no perceptible sag! Think of the side walls as big tall I-beams that hold the trailer frame up, and the trailer frame as a secure place to attach the axles and tongue, rather than the frame holding the cabin.
The curvature in the roof adds a lot of structural stability, too, adding stiffness in multiple planes, so that is another plus for more traditional builds.
Utility trailers with no box, and cargo trailers with flat roofs, no rear bulkheads and large opening rear doors, not to mention higher load expectations, can't be built as lightly.
Tell us more about your plan and I'm sure we can help.

KC
My Build: The Poet Creek Express Hybrid Foamie
Poet Creek Or Bust
Engineering the TLAR way - "That Looks About Right"
TnTTT ORIGINAL 200A LANTERN CLUB = "The 200A Gang"
Green Lantern Corpsmen
My Build: The Poet Creek Express Hybrid Foamie
Poet Creek Or Bust
Engineering the TLAR way - "That Looks About Right"
TnTTT ORIGINAL 200A LANTERN CLUB = "The 200A Gang"
Green Lantern Corpsmen
-

KCStudly - Donating Member
- Posts: 9640
- Images: 8169
- Joined: Mon Feb 06, 2012 10:18 pm
- Location: Southeastern CT, USA





