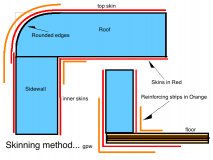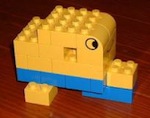
BEULA - a foam Winter Warrior with aero front
Moderator: eaglesdare
Re: BEULA - a foam Winter Warrior with aero front
Reinforcing strips are ,merely "doublers" made of fabric to strengthen the edges of foam parts ... It's all in the Big thread ... 


There’s no place like Foam !
-

GPW - Gold Donating Member
- Posts: 14920
- Images: 546
- Joined: Thu Feb 09, 2006 7:58 pm
- Location: New Orleans
Re: BEULA - a foam Winter Warrior with aero front
Reinforcing strips can be applied under the canvas or on top ... 

There’s no place like Foam !
-

GPW - Gold Donating Member
- Posts: 14920
- Images: 546
- Joined: Thu Feb 09, 2006 7:58 pm
- Location: New Orleans


 ...
... 
