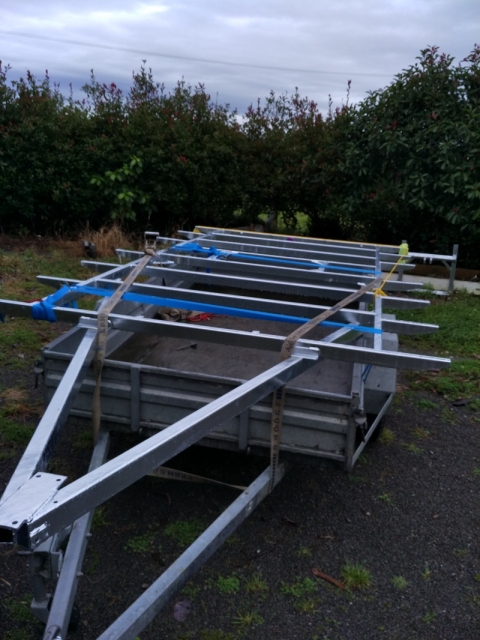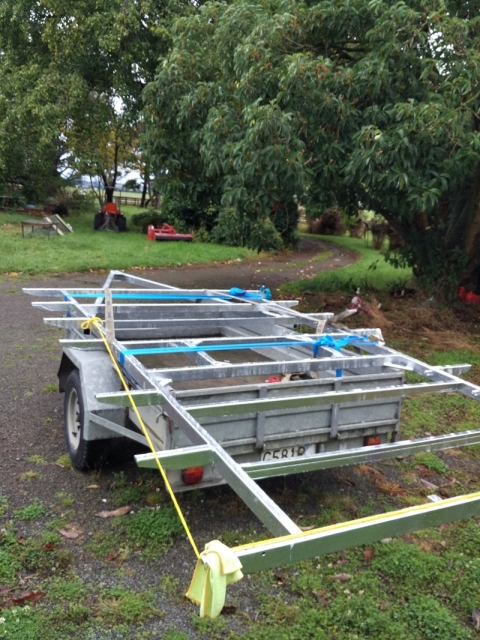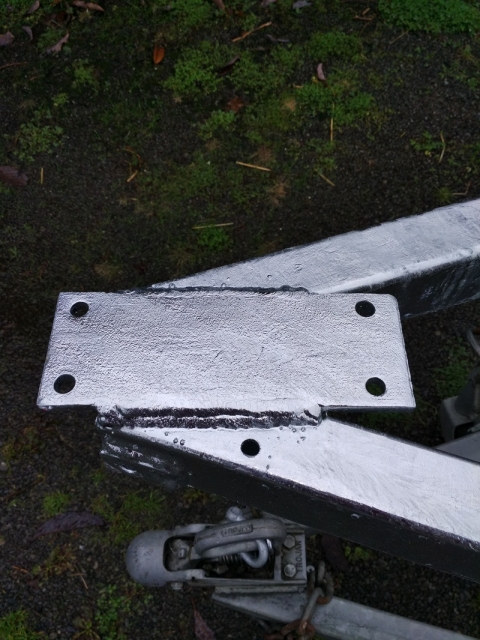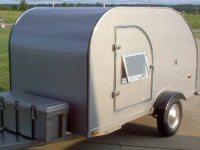Could you provide some details on what your camper dimensions are, and how your walls are built up? I guess you were going with ply/foam/aluminum? Internal stringers (frame)?
Rruff, been on a business trip, nice to hear from you.
The external dimensions of our cabin should be exactly 3600mm long x 2200mm wide x 1950mm high at the highest point, giving 1900mm headroom inside in the middle. (That’s 11 foot 10 inches long x 7foot 3 inches wide x 6 foot 5inches high, giving 6foot 3 inches headroom in the centre.) It will be lower at the ends of the roof for runoff and streamlining, so lowest at the front.
The floor is ¾” treated ply.
Yes, I am planning to do the walls in ¼” treated ply inside, 2” foamular 250 and 0.036 inch aluminum outside (edited to add a zero!), the whole lot held together by epoxy thickened with West microfibers adhesive blend made up to a putty consistency, spread with a slotted trowel and then a spreader and pressed together by a vacuum bag at about 2psi of vacuum (That is 288 lbs per square foot, of course). Did a test (without vacuum, using weights because my plumbing isn’t ready) held well although needed more weight round the edges...it is for that uniformity that I am using the vacuum. One has to pull off the face of the foam to release the ply or aluminium.
I am going to rout and epoxy 4” strips of ply flat to the outside walls where the foam pieces join (the foam pieces are 600mm wide). That strengthens the joins and gives me a furring strip to screw or rivet the aly to in the future if it delaminates anywhere.
Inside, I mean to have ply furring strips routed and epoxied into the foam beneath the wall ply, one at bed height, one at shoulder height. I will probably put framing at the door and windows and access hatches when I make the wall panels but I am toying with adding it after, although that is not so easy to do because of the aluminium. I am also considering other material i can use, eg, plastic...don't like wood near the windows and doors.
The shape of the caravan will be determined by building the walls oversize and cutting them to a profile I like, then putting them up. The roof will be wooden stringers, foam and thin ply covered in fibreglass. I may make the roof in place, I may make it elsewhere, in two pieces and epoxy it on and together.
Here are photos of the chassis back from galvanising.
front view

rear view. All the cross-members bar three are galvansised inside and out, ditto the a-frame. The rails are galvanised outside. I may put some rust preventative in them.

I love the look of galvanising...it makes jewellry out of steel!

You cannot see it clearly but the chassis has conduit holders welded on and all holes drilled for the trailer lights. Likewise the holes have been drilled for running the brake pipes and hoses in a neat way (Hydraulic brakes).









 But if there is galv inside those tubes it will be on the floor of the tube which is where it is needed because that is where the water will be.
But if there is galv inside those tubes it will be on the floor of the tube which is where it is needed because that is where the water will be.