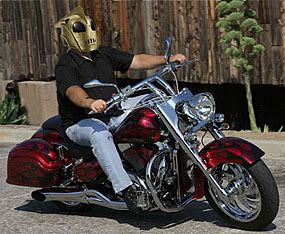apratt wrote:I have a drawing simmiler to that. I have the stove above the frig and move the sink to where the stove was, then where the toilet is I have a 32"x40" bathroom and made the couch on that side a little longer.

Actually, there's not room for all that in this box. I can't go any higher on the counters (they're at 36" from the drop floor now) or my wife won't be able to use them. So the refrigerator "just" fits under the counter with no room to spare. Also there's a section of floor in front of the refrgerator that I can't drop because of the frame so having the stove there would be uncomfortable.
The toilet could go forwad (like Steve's) but I can't make it any wider or you won't be able to get into the streetside dinette (unless I make the table shorter, then I need a filler piece, and so it goes).
In reality I would like the refrigerator but I doubt I'll install a cooker; I rather use a portable since we'd like to be outside more. The sink is a toss-up...still thinking about it.
I just can't bring myself to use all the space a comfortably large toilet room takes up in a small trailer and for an area that gets so little use. My wife and I lived on a boat then spent four years in the cab of a semi truck together so what I've sketched out will work ok for us if not others. I'm still thinking of a shower using the drop floor though!




 and venting the entire trailer...
and venting the entire trailer...

 Fashion is not high on the list of necessary priorities... schmaybe in Cal , where Fashion statements during earthquake/forest fire evacuations are a priority... boxy ??? Indeed ...
Fashion is not high on the list of necessary priorities... schmaybe in Cal , where Fashion statements during earthquake/forest fire evacuations are a priority... boxy ??? Indeed ... 


