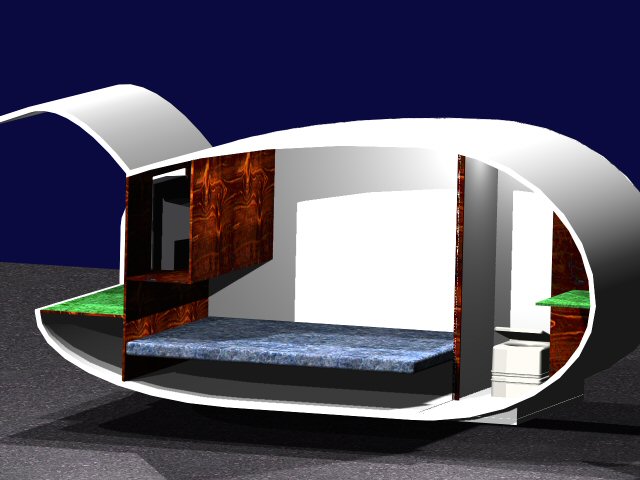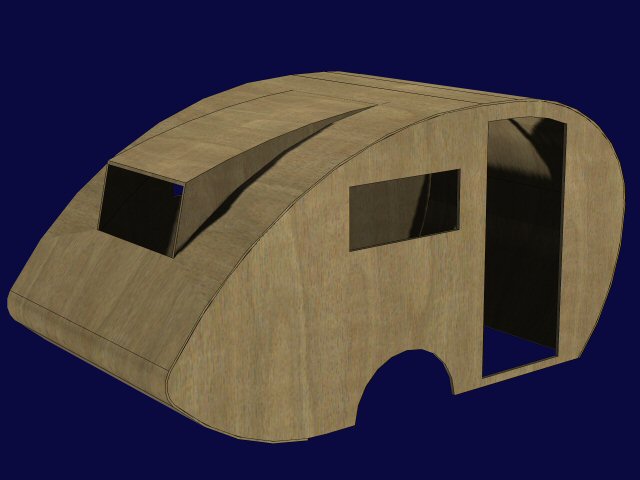doug hodder wrote: Does anyone know how high a Lo-Liner was? Doug
I quickly measured one that was beside a job site of mine once. Externally the lowered section was 73", so I'd guess no more than 5' 10" inside, probably less. It was also 122" long and 77"wide. The profile looks roughly like this:
I could probably find the cell phone camera pictures I took of it if you're interested, Doug.
-Greg


 ... bunks or trundle beds that become a sofa during the day is much more practical ..ever travel in a train sleeper compartment/room???.... We now believe a potty/shower is a must ...and can be very simple ...
... bunks or trundle beds that become a sofa during the day is much more practical ..ever travel in a train sleeper compartment/room???.... We now believe a potty/shower is a must ...and can be very simple ...


 But that doesn't stop me from some advance planning...
But that doesn't stop me from some advance planning... 



