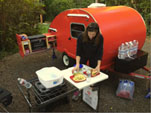NightCap wrote:How does a cassette toilet work? Do you have to dump it through a hose or at a station?
Thetford's cassette toilet is a permanent mount. You dump it the same way a porta pottie is serviced. An access door will have to be installed on the outside wall adjacent to the toilet installation. The holding tank can be serviced through the access door from the outside. There are two models of the cassette toilet. One model will allow a direct connection to an onboard water tank to draw water used for flushing. With this feature, you don't have to fill two separate water sources.
You don't have to wrestle the entire toilet to service it.
No need for a permanent black water tank to be installed.
I have never installed one, or have I seen an actual installation. The install/instruction manual can be downloaded from
http://www.thetford.com. I have two questions for Thetford: Will this toilet be ok in a shower compartment? Can a standard sewage hose be fitted for use instead of the holding tank if hook ups are available at the campground?
This configuration may be better for a smaller footprint. The bowl swivels in either direction!
.jpg)






 Or there could be some surprised people.
Or there could be some surprised people.

 Just kiddin, that looks real good actually.
Just kiddin, that looks real good actually.
.jpg)
.jpg)