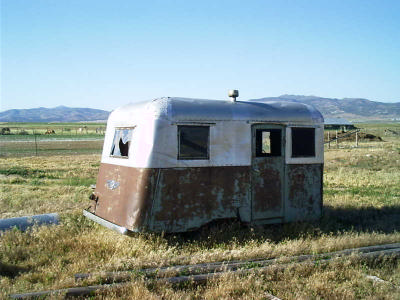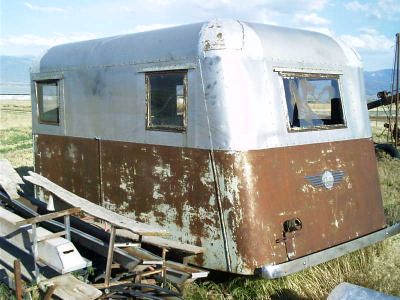Attention standy builders/owners!!!
40 posts
• Page 2 of 3 • 1, 2, 3
Well, the low rider market hasn't been tried yet....might be an idea! Jim...I'm NO. Cal....you also are one that got me going on this. I think just a little slant adds a lot to it all, and you can pick up some storage space to boot. Doug
- doug hodder
- *Snoop Dougie Doug
- Posts: 12625
- Images: 562
- Joined: Tue Dec 14, 2004 11:20 pm
Hey Doug, I like the idea of a scaled down "Bread Loaf". I've been saving these for my next build.


My current build "Vintage Clone" is 5/6 scale of a 1953 Fleetwood trailer. I have 84" to work with at the garage door and ended up with a 5'4" x 22" door. Getting in is easy because the top is still over my 5'11" head. Getting out requires alittle memery not to hit my head.
For the radius on the roof of the "Bread Loaf", I have found that most are not a true radius. More like 9" up and 12" in. I have not done the scaled down math yet, but beleive I will end up with the same door.
My current build "Vintage Clone" is 5/6 scale of a 1953 Fleetwood trailer. I have 84" to work with at the garage door and ended up with a 5'4" x 22" door. Getting in is easy because the top is still over my 5'11" head. Getting out requires alittle memery not to hit my head.

For the radius on the roof of the "Bread Loaf", I have found that most are not a true radius. More like 9" up and 12" in. I have not done the scaled down math yet, but beleive I will end up with the same door.
...materials can no longer be purchaced at quite those prices mentioned here!
-

shopfabricator - Donating Member
- Posts: 189
- Images: 138
- Joined: Fri Aug 24, 2007 9:51 pm
- Location: Mooresville, NC

 and I will be able to steal some good stuff!
and I will be able to steal some good stuff! 



 . Danny
. Danny
 Danny
Danny