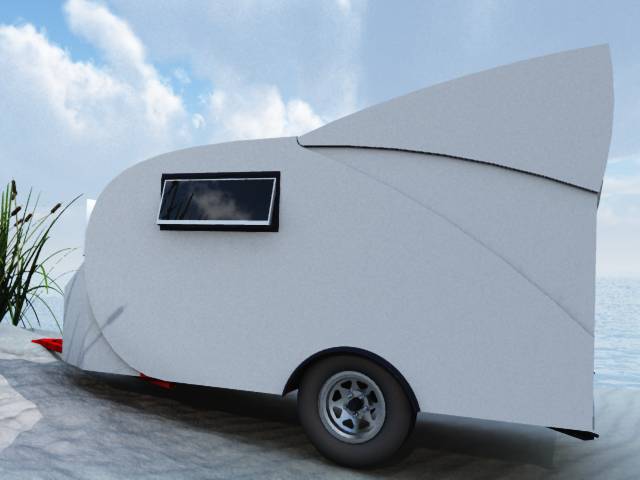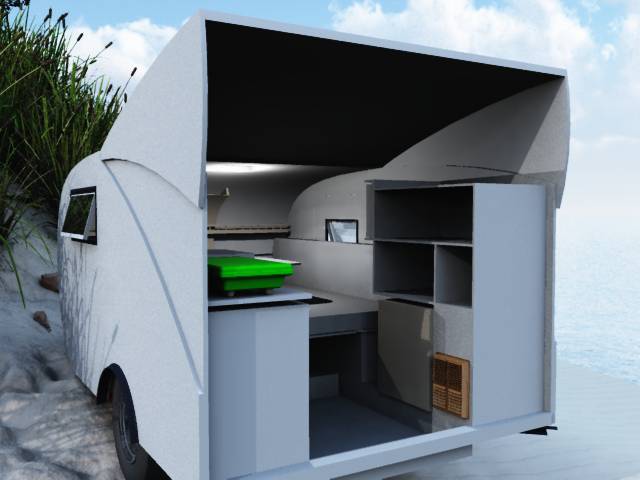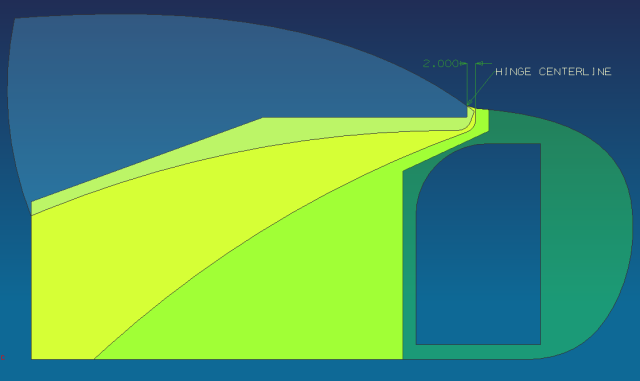Well my thoughts are this... the kitchen should stay out side but you should have the shelf inside with a small corner sink a coffee maker and a microwave to have morning coffee and snacks you can heat up. If you could find a refrigerator with 2 doors you could cut a hole in the back and have a pass through fridge for cold drinks and sandwiches inside...
Speaking of a bathroom inside, you can now get a corner toilet, corner shower and toilets that fit in a corner so you can make a bathroom out of a small space. But where are you going to put the, fresh water tank, sewage hold tank and propane tank? I am assuming that since you want all this inside you would be doing more of these activities and want more gas and water/waste water, unless you are only going to rely on shore power, which defeats the purpose of self contained.
I saw a utube video of a kitchen that fit in a big box/cabinet. That box/cabinet was mounted to a frame that fit into a trailer receiver on the back end of his truck. You could weld a receiver to the back of your frame and have an optional kitchen out side, freeing up a lot of room inside...
It's time for a new Generic Standy Design...
"It is a cruel thought, that, when we feel ourselves standing on the firmest ground in every respect, the cursed arts of our secret enemies, combining with other causes, should effect, by depreciating our money, what the open arms of a powerful enemy could not." --Thomas Jefferson to Richard Henry Lee, 1779. ME 4:298, Papers 2:298
-

greg755 - Grand Poobah
- Posts: 439
- Images: 65
- Joined: Sun Dec 21, 2008 2:08 pm
- Location: NY, Seneca Falls.... The Fingerlakes
Different uses require different needs... We don't need a full kitchen, just a food/coffee area (small)... water in bottles, sink is a bucket, refrigerator is an igloo, toilet would be the simple kind that has it's own tank...shower would drain into a tube ,then to a roll around holding tank (as we've seen here) or merely lead to a drain,no tank... No propane for us ...Solar!!!  Clothes storage , a gym bag...
Clothes storage , a gym bag...
For our needs , a really simple COMFORTABLE Standy' would be perfect... Simple being lighter too...less complex to build...
Others may want to go whole Hog!!!
 Clothes storage , a gym bag...
Clothes storage , a gym bag...
For our needs , a really simple COMFORTABLE Standy' would be perfect... Simple being lighter too...less complex to build...
Others may want to go whole Hog!!!
There’s no place like Foam !
-

GPW - Gold Donating Member
- Posts: 14920
- Images: 546
- Joined: Thu Feb 09, 2006 7:58 pm
- Location: New Orleans


 The wife refuses to give up her JFS (which is half paid off now ) ... So now I must build a "personal" size standy ... the smaller the better ... just for those short trips I have to make for the purpose of teaching Art and painting workshops...something just for me and my "stuff"...re-thinking the designs to put the most comfort in the smallest space ... No galley,no shower,no camping per say... just a rolling room for those nights away from home... a smaller Ham ... or hamette'...
The wife refuses to give up her JFS (which is half paid off now ) ... So now I must build a "personal" size standy ... the smaller the better ... just for those short trips I have to make for the purpose of teaching Art and painting workshops...something just for me and my "stuff"...re-thinking the designs to put the most comfort in the smallest space ... No galley,no shower,no camping per say... just a rolling room for those nights away from home... a smaller Ham ... or hamette'... 

