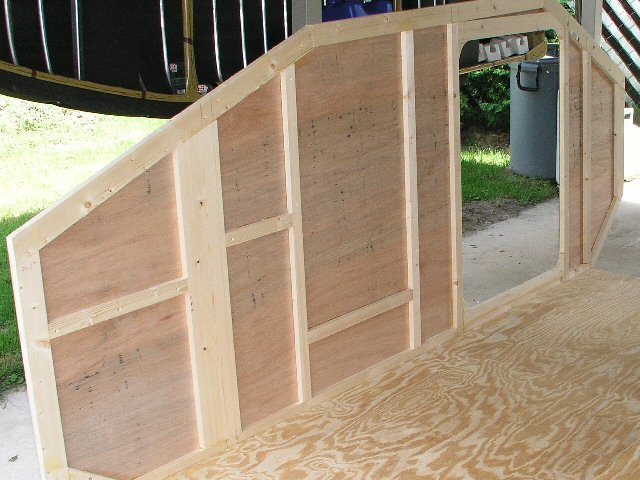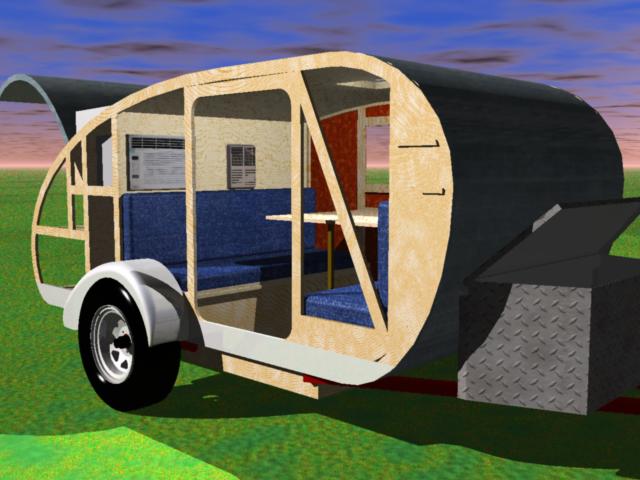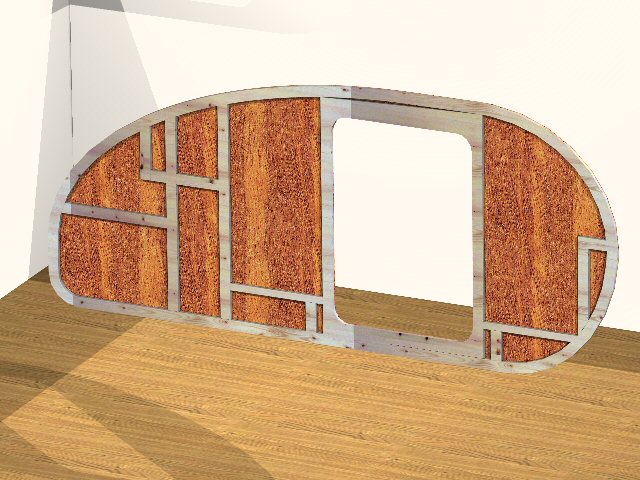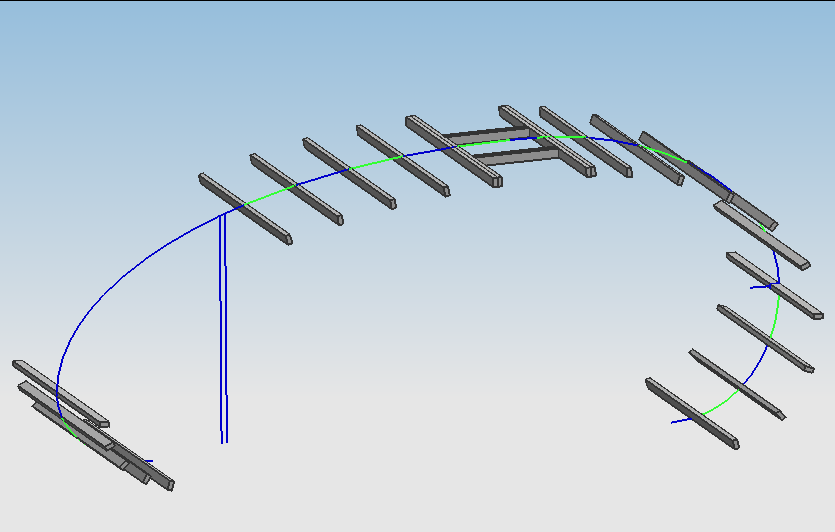Bracing question ... honeycomb?
18 posts
• Page 1 of 2 • 1, 2
Bracing question ... honeycomb?
I started my initial build design thread HERE.
You can see the proposed bracing in the pictures (it's the highlighted areas). Later on in the thread, I start to wonder about using cardboard honeycomb in the walls in lieu of bracing.
There will still need to be traditional bracing for the windows/door, right?
Where could I get some of that cardboard honeycomb stuff?
I'm thinking that the addition of the honeycomb will act just like a hollow-core door.
Ideas, suggestions?
You can see the proposed bracing in the pictures (it's the highlighted areas). Later on in the thread, I start to wonder about using cardboard honeycomb in the walls in lieu of bracing.
There will still need to be traditional bracing for the windows/door, right?
Where could I get some of that cardboard honeycomb stuff?
I'm thinking that the addition of the honeycomb will act just like a hollow-core door.
Ideas, suggestions?
- bigalpha
- Teardrop Advisor
- Posts: 87
- Joined: Mon Jan 19, 2009 4:41 pm
- Location: Clarksville, TN
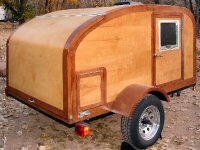

 Mark (& Cindi)
Mark (& Cindi) 











