Photos are welcome also.
Classic Finn



bobhenry wrote:I didn't have that kind of patients bought mine at a building salvage supply store.
$2.50 a door I couldn't buy the finish for that !






 Danny
Danny



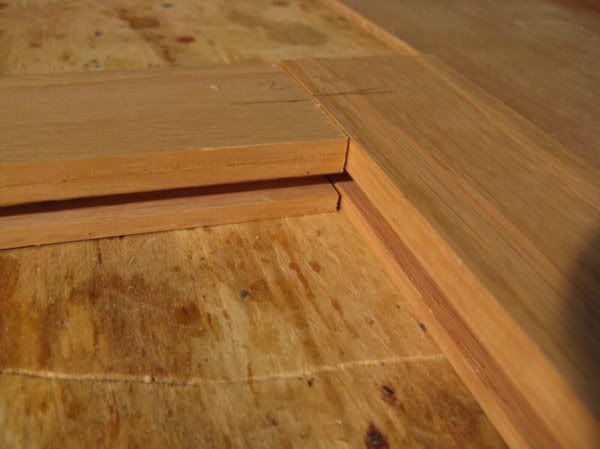
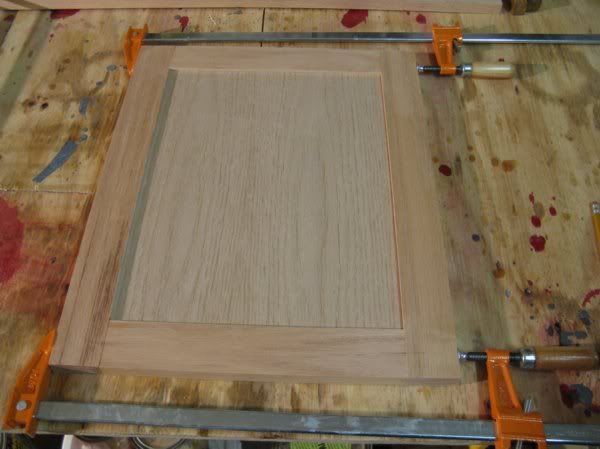
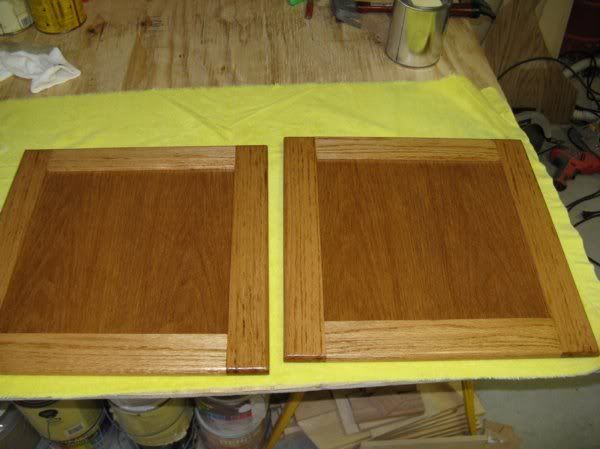
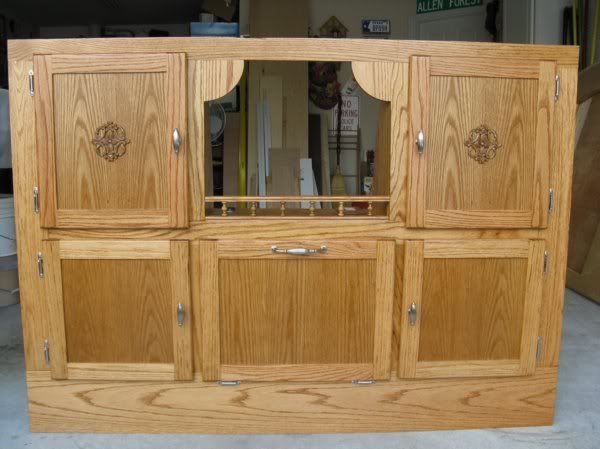
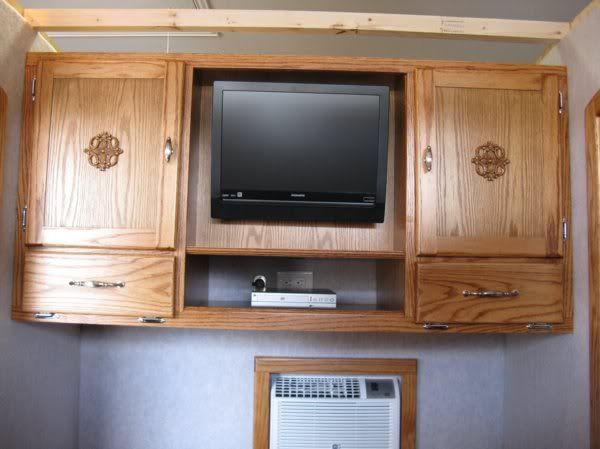
 Mark (& Cindi)
Mark (& Cindi) 



jackdaw wrote:Our doors are very simple and very light.
They are made from 2x1, with a 6mm(1/4") rebate cut along one edge. Theres 6mm (1/4") ply glued in place.
I had to put some celtic dogs on the front of them to take your eye off the dodgy carpentry.

Dave.


halfdome, Danny wrote:Heikki, My door frames are 3/4" x 2" with a 1/2" bead mitered and applied on the outside to make them 2 1/2" wide, common for raised panel doors. You would need at least a router table (shaper is best) with the proper cope and stick bits/knives and a heavy duty router.
You could dowel the frames together after you machine your 1/4" groove for your interior panel.
The raised panel can be done on the table saw if you follow safety procedures or make them on a 3 hp shaper like I do. I have a panel raising router bit and one look at it from out of the box I said no way. Router bits can and will helicopter out of a worn or inadequately tightened collet. I have a shaper panel raising knife (3 wing)that is on a 3/4" threaded shaft with a large nut.
A flat floating panel out of 1/4" plywood could also be used instead of a raised panel.
Also you could simply make some overlay panel back doors 1" wider and taller than your opening with 3/4" x 2" stiles and rails. After you build the frames and route your desired interior profile you glue and staple a 1/4" plywood panel on the flat back. An effective and lightweight door.
If you make overlay doors you'll need space between doors as each one overlays the opening 1/2" all the way around.
My doors are flush doors that require a 3/32" gap all the way around but they look the best in my opinion.
Another option is to glue several boards together and apply a 3/4" x 2" stiffener flat on the back side to keep it from warping.
You could also cut some plywood panel doors and simply apply hardwood edging to cover the plywood core.
There are so many door styles that one could do that I would go to a home improvement store or shop for doors online to find what you want. Look at the top and bottom of the doors and figure out how they were constructed. A rule of thumb is it takes about the same time to make the cabinets as it takes to build the doors and drawers. Doors properly built take a lot of time and attention to detail. A photo with dimensions of where you want doors would help me in figuring what would or wouldn't work for your application.
You might look for a shop in your area that makes doors from your drawings, a much simpler option.Danny


planovet wrote:I like Danny's raised panel doors but I didn't have the bits to do that. My doors are flat panel doors. They are built to be surface mounted rather than flush. Flush does look better but my way is a bit more forgiving of mistakes. I had never built any cabinets before so if I can do it, so can you.
The frames are 3/4"x2" Red Oak and the panel is 1/4" Red Oak ply. I cut a groove into the frames for the panel with a router leaving a 1/4" reveal on the front. I then glued it together with biscuits letting the panel "float". I rounded over the edges with a router and stained and urethaned them before mounting. Like I said, I'm a novice so I know you can do it.








jackdaw wrote:Our doors are very simple and very light.
They are made from 2x1, with a 6mm(1/4") rebate cut along one edge. Theres 6mm (1/4") ply glued in place.
I had to put some celtic dogs on the front of them to take your eye off the dodgy carpentry.

Dave.

 Mark (& Cindi)
Mark (& Cindi) 








Return to Teardrop Construction Tips & Techniques
Users browsing this forum: Google [Bot] and 3 guests