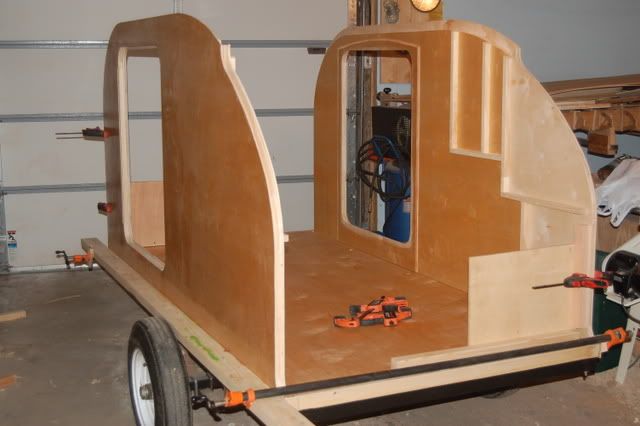Benroy/Cubby Build Sidewall Question
23 posts
• Page 1 of 2 • 1, 2
Benroy/Cubby Build Sidewall Question
I've posted this same question over on the TearJerkers forum, so if you've read this post before, please forgive me for posting the same thing twice.
I'm planning a TD build that's basically a Cubby with a Benroy profile. I'm reading the Generic Benroy plans and I'm finding it isn't too specific regarding attaching the side walls to the frame. There is something about temporarily attaching them with drywall screws and then removing them later. I was also reading a document (can't remember where it came from) that mentioned that even if you attach the side walls with carriage bolts, it isn't really enough support. Keep in mind I'm basically building a Cubby, so I wanted to use 3/8" ply for the sides to keep the weight down and allow me to insulate the walls a bit. But I wanted to extend the side walls far enough to cover up the frame of the trailer. So the exterior walls won't be thick enough to use carriage bolts and counter-sink the heads below the surface of the aluminum. If I attach these walls with standard woodworking fasteners, will this be enough support? I've been giving this a lot of thought, and I think my only saving grace might be that I'm attaching 3/4" furring strips and 1/8" ply inside that will provide additional support. Will this fly or should I stick with the Cubby design?
I'm planning a TD build that's basically a Cubby with a Benroy profile. I'm reading the Generic Benroy plans and I'm finding it isn't too specific regarding attaching the side walls to the frame. There is something about temporarily attaching them with drywall screws and then removing them later. I was also reading a document (can't remember where it came from) that mentioned that even if you attach the side walls with carriage bolts, it isn't really enough support. Keep in mind I'm basically building a Cubby, so I wanted to use 3/8" ply for the sides to keep the weight down and allow me to insulate the walls a bit. But I wanted to extend the side walls far enough to cover up the frame of the trailer. So the exterior walls won't be thick enough to use carriage bolts and counter-sink the heads below the surface of the aluminum. If I attach these walls with standard woodworking fasteners, will this be enough support? I've been giving this a lot of thought, and I think my only saving grace might be that I'm attaching 3/4" furring strips and 1/8" ply inside that will provide additional support. Will this fly or should I stick with the Cubby design?
cya,
Alan
Alan
-

alanv73 - Teardrop Inspector
- Posts: 16
- Images: 1
- Joined: Tue Aug 04, 2009 4:16 pm
- Location: Central PA
Holy cow, Rose is a teenager now! Done? Surely you jest. A teardrop is never "done".
The Compass Rose build thread: viewtopic.php?t=23213
Inspiration: http://tnttt.com/Design_Library/Trailer%20for%20Two.htm
It's got a cop motor, a 5.3 LS plant, it's got cop tires, cop suspensions, cop shocks. ~ Elwood Blues
The Compass Rose build thread: viewtopic.php?t=23213
Inspiration: http://tnttt.com/Design_Library/Trailer%20for%20Two.htm
It's got a cop motor, a 5.3 LS plant, it's got cop tires, cop suspensions, cop shocks. ~ Elwood Blues
-

Sparksalot - Silver Donating Member
- Posts: 1628
- Images: 687
- Joined: Fri Feb 15, 2008 9:36 pm
- Location: Texas by God
 Put your temporary spar back on
Put your temporary spar back on
 my bad for not looking closer. Thanks for pointing that out. So am I being paranoid for nothing? I still can't remember exactly where I read the thing about the carriage bolts, but I found another item here that points in the same direction...
my bad for not looking closer. Thanks for pointing that out. So am I being paranoid for nothing? I still can't remember exactly where I read the thing about the carriage bolts, but I found another item here that points in the same direction...


 Saved me from having to put screw holes in the side of my tear.
Saved me from having to put screw holes in the side of my tear.
 just kidding), but to me the best joint is if the sides extend down and overlap the frame and a bolt is used through the side into the frame. This makes a really nice efficient shear joint which is the absolute best way to transfer any kind of load. When the body sits on top of the frame, then the bolt is in tension and there is a bit of bending on the floor somewhere. Not a big deal if it's done right, but if you can have a shear joint it's a bit better [theoretically]. Since the tension load on the bolt is non-existent or low (unless there is some strange stuff going on with configuration or some crazy driving) its maybe only an esoteric design practice issue.
just kidding), but to me the best joint is if the sides extend down and overlap the frame and a bolt is used through the side into the frame. This makes a really nice efficient shear joint which is the absolute best way to transfer any kind of load. When the body sits on top of the frame, then the bolt is in tension and there is a bit of bending on the floor somewhere. Not a big deal if it's done right, but if you can have a shear joint it's a bit better [theoretically]. Since the tension load on the bolt is non-existent or low (unless there is some strange stuff going on with configuration or some crazy driving) its maybe only an esoteric design practice issue.
 maybe i oughter
maybe i oughter