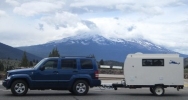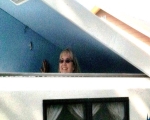
MyAway build - Updates for space usage & organization
Yes... You HAVE to obsess on the design! The design will change as you move into actual construction, but you must begin with a solid plan and I think you have done an excellent job of that! I actually had the same idea to in corporate the loo into the galley area with a "Lavern and Shirley" pizza shop flip over counter, but caught some flak for keeping food and the remnants of food so close together. I think properly stored, properly enclosed, and properly disposed of it is a solid idea. Looking very good Sharon!


Thomas

-

2bits - 2bit Member
- Posts: 5132
- Images: 8
- Joined: Thu Dec 27, 2007 6:04 pm
- Location: Lake Tawakoni, TX
Thank you, Aunti M and Thomas. Let's hope it all pans out in the end.
Thomas: Many designs have the potty near the galley. In such a small trailer, it would be hard to find other places for it. However, my plan is to only use the loo for those middle of the night and early morning needs, not all the time; and, used bags will be changed every morning. So, during the day, when there might be food around, there will be no call for alarm. As far as food goes, most the places that I camp in have bear boxes for food and you're supposed to use those even if you are in a trailer. I plan to turn the multi-level rolling camp box that I now use for my kitchen pans, etc. into a rolling pantry. It can be kept either under the left side of the galley or at the foot of one of the benches during the day or in a bear box and everything will be totally enclosed and latched tight in that, so problems are not expected.
Your thoughts remind me of a Boxer pup I once had, the first dog that I ever potty trained. At night, I kept him in a long corridor kitchen where I papered part of the floor for his middle-of-the-night "duty". However, he would get restless and soon learned that if he ran and jumped on his "duty papers", he could slide the whole length of the kitchen! After a couple nights of that, he got confined to the little laundry room for his potty training!
Thomas: Many designs have the potty near the galley. In such a small trailer, it would be hard to find other places for it. However, my plan is to only use the loo for those middle of the night and early morning needs, not all the time; and, used bags will be changed every morning. So, during the day, when there might be food around, there will be no call for alarm. As far as food goes, most the places that I camp in have bear boxes for food and you're supposed to use those even if you are in a trailer. I plan to turn the multi-level rolling camp box that I now use for my kitchen pans, etc. into a rolling pantry. It can be kept either under the left side of the galley or at the foot of one of the benches during the day or in a bear box and everything will be totally enclosed and latched tight in that, so problems are not expected.
Your thoughts remind me of a Boxer pup I once had, the first dog that I ever potty trained. At night, I kept him in a long corridor kitchen where I papered part of the floor for his middle-of-the-night "duty". However, he would get restless and soon learned that if he ran and jumped on his "duty papers", he could slide the whole length of the kitchen! After a couple nights of that, he got confined to the little laundry room for his potty training!

...Sharon....
I think I can...I THINK I can...I THINK; I CAN! (I think I did it!)
http://www.doityourselfrv.com/handcraft ... g-trailer/
viewtopic.php?f=50&t=27313&start=555
http://www.squidoo.com/painting-a-campi ... ramebuster

I think I can...I THINK I can...I THINK; I CAN! (I think I did it!)
http://www.doityourselfrv.com/handcraft ... g-trailer/
viewtopic.php?f=50&t=27313&start=555
http://www.squidoo.com/painting-a-campi ... ramebuster
-

S. Heisley - Super Lifetime Member
- Posts: 8866
- Images: 495
- Joined: Mon Sep 17, 2007 10:02 am
- Location: No. California




