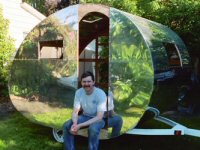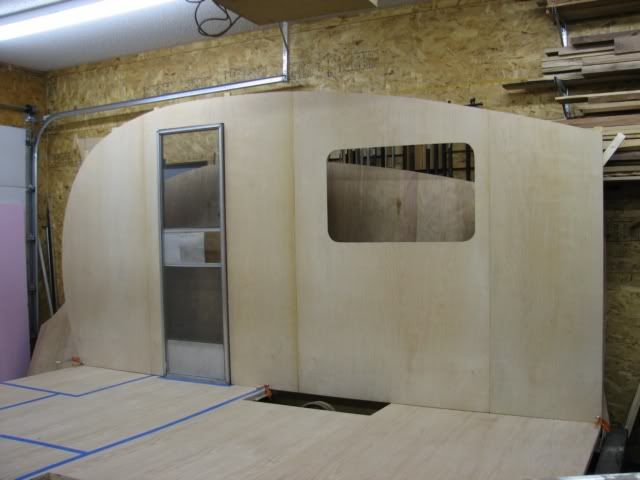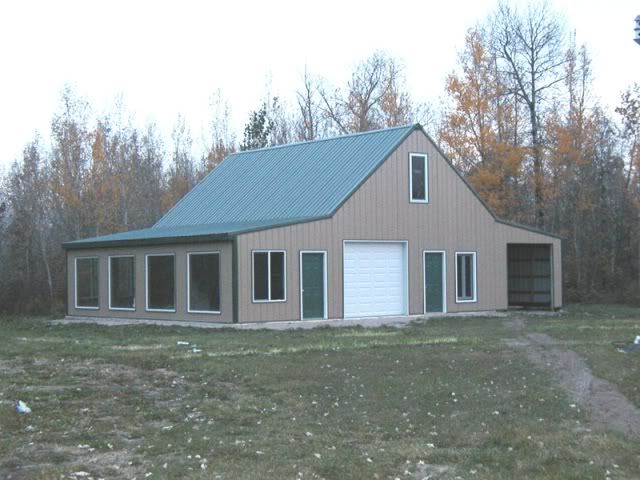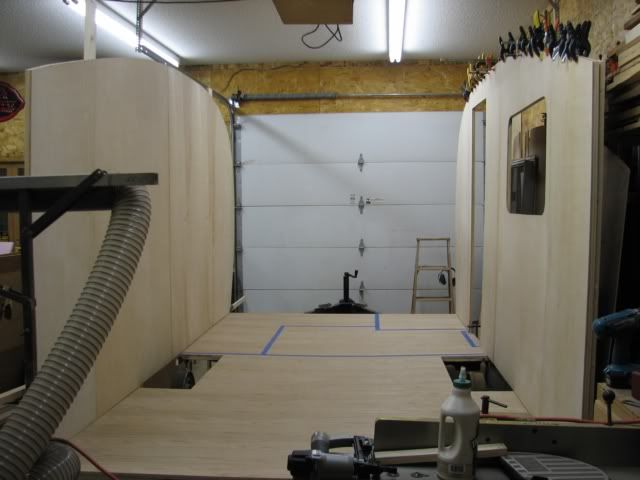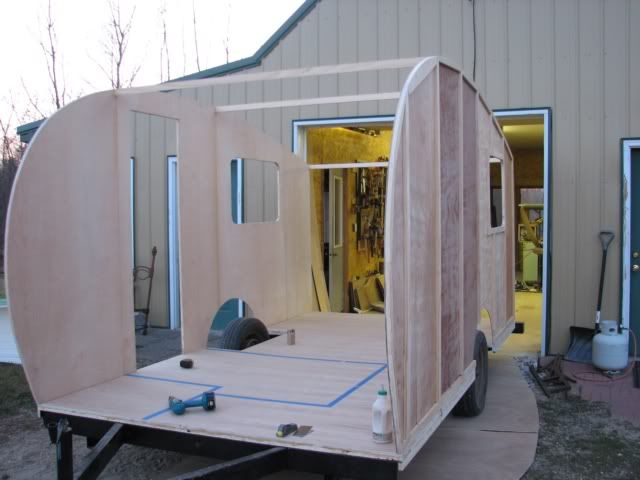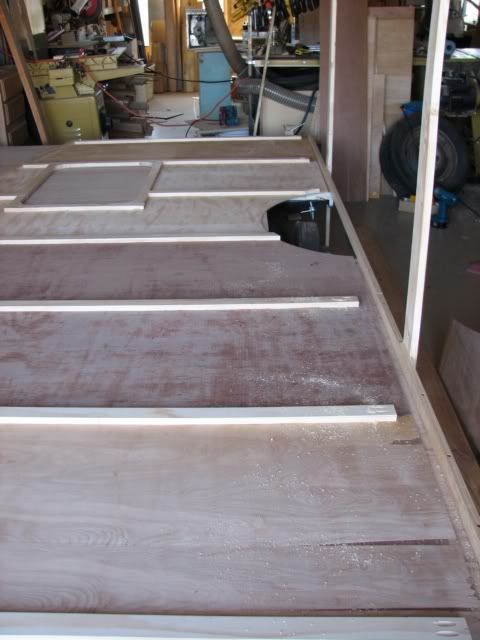I am building something
-
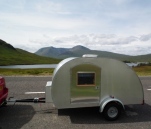
BigAl - Teardrop Master
- Posts: 258
- Images: 29
- Joined: Sat Jan 02, 2010 4:42 am
- Location: Glasgow, Scotland.
The wall height will be 75" max at the highest point. The back end is 60" hight. These are both exterior measurements. This will give me plenty of headroom on the inside as I am only 5' 7". And this way there is a fair chance visitors will be able to stand up inside as well.
So I got cooking on the first interior wall. I have a bunch of 1/4" maple plywood that I picked up at an auction a couple years ago. I think now is a fine time to use it. There is probably a lot of different ways to go about what I am doing. I just flopped the sheets face down and glued the seams with 3/4" X 2" pine. I intend to do 3/4" insulated walls anyway so this seems like an easy way to get where I am going.

I happened to have these landscape edge stones and they were just right for this task. So tonight with some help from the boss/wife I flipped the wall over and put my template on it. I cut it out with the jigsaw and stood it up. Looking pretty good.
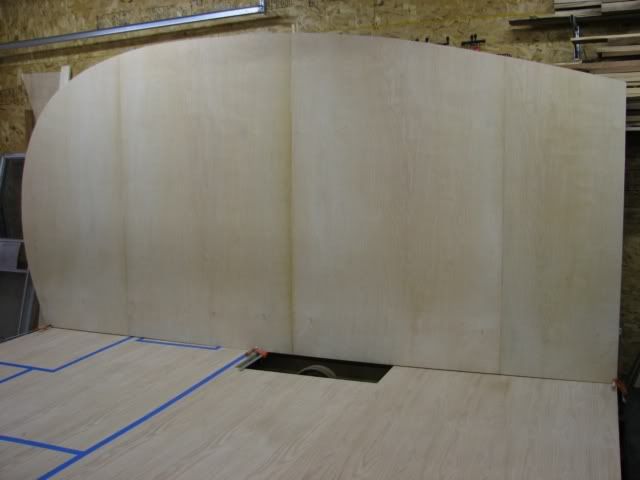
There is some discoloration at the edges of the sheets but that will blend with some stain. Now I need to mark out for the door and windows and get those cut out and start on the second wall.
So I got cooking on the first interior wall. I have a bunch of 1/4" maple plywood that I picked up at an auction a couple years ago. I think now is a fine time to use it. There is probably a lot of different ways to go about what I am doing. I just flopped the sheets face down and glued the seams with 3/4" X 2" pine. I intend to do 3/4" insulated walls anyway so this seems like an easy way to get where I am going.

I happened to have these landscape edge stones and they were just right for this task. So tonight with some help from the boss/wife I flipped the wall over and put my template on it. I cut it out with the jigsaw and stood it up. Looking pretty good.

There is some discoloration at the edges of the sheets but that will blend with some stain. Now I need to mark out for the door and windows and get those cut out and start on the second wall.
-

NorthernMN - Teardrop Builder
- Posts: 33
- Joined: Tue Aug 25, 2009 10:00 pm
- Location: Minnesota
