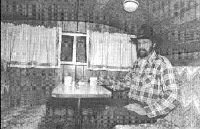Okay I need help now
22 posts
• Page 2 of 2 • 1, 2
Hi Pam, I put 2 of my horizontal ribs in to hold the walls in place while I cut the rest of them. After I installed all of the horizontals I went back and installed the verticals in my walls. It was still flimsy but putting the roof and front walls on took care of that. I do know that once the bulkhead and cabinets are in the whole thing becomes solid.
KIA'S--MIA'S--POW'S--DAV'S--are what our freedom cost us
-

timlsalem - Teardrop Master
- Posts: 276
- Images: 40
- Joined: Sun Feb 14, 2010 11:36 am
- Location: Centerville, Ohio
Were your walls 90 degrees already before you put in your temp spars? Or adding the wall rib attaching to the roof spar make it square?
pam
pam
Pam M. is in Reno, Nevada
My Build Journal for "Miss Independence"
A 5x10 Benroy started March 2010
http://www.mikenchell.com/forums/viewto ... sc&start=0
My Build Journal for "Miss Independence"
A 5x10 Benroy started March 2010
http://www.mikenchell.com/forums/viewto ... sc&start=0
-

Pam M - Teardrop Builder
- Posts: 40
- Images: 17
- Joined: Mon Mar 01, 2010 11:25 pm
- Location: Reno, Nevada


