 Well you are coming along really good nice work you are doing.
Well you are coming along really good nice work you are doing.  welcome to the best web page for info.
welcome to the best web page for info. 

 Well you are coming along really good nice work you are doing.
Well you are coming along really good nice work you are doing.  welcome to the best web page for info.
welcome to the best web page for info. 



 The blue tape on the deck floor looks like where you're going to put cabinets; so, the bed is in the back with a standy kitchen in the front? Are you putting in a potty or wash room?
The blue tape on the deck floor looks like where you're going to put cabinets; so, the bed is in the back with a standy kitchen in the front? Are you putting in a potty or wash room?S. Heisley wrote:You're making good progress!
It looks like your garage door is taller than the normal home garage door. How tall will your camper be inside and out, at its highest point?
The blue tape on the deck floor looks like where you're going to put cabinets; so, the bed is in the back with a standy kitchen in the front? Are you putting in a potty or wash room?
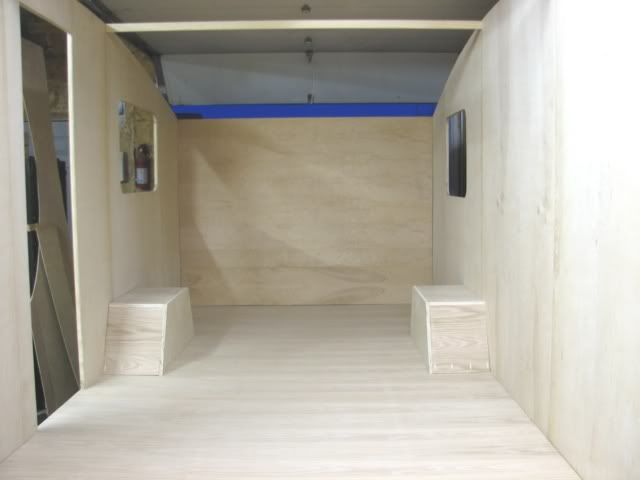
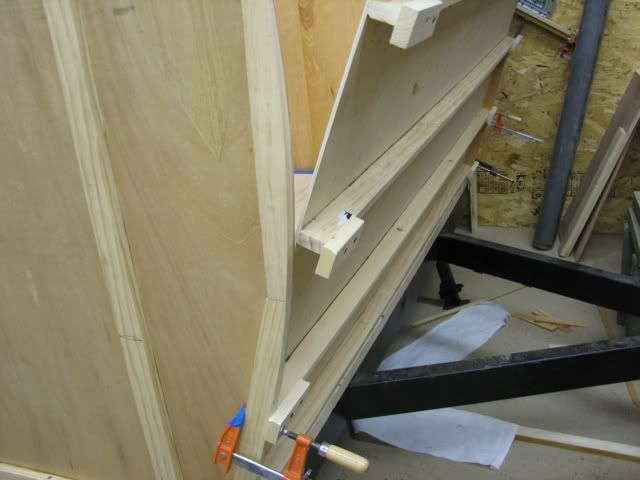
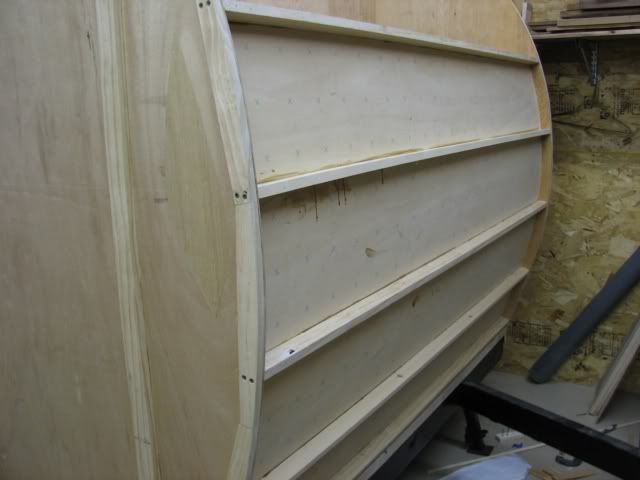
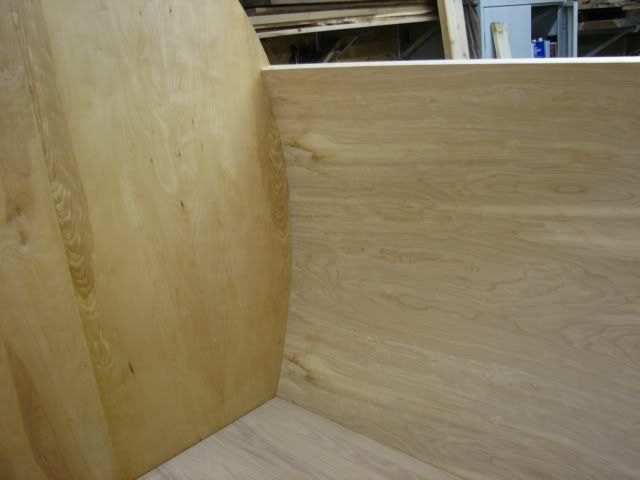
Looks just fine.
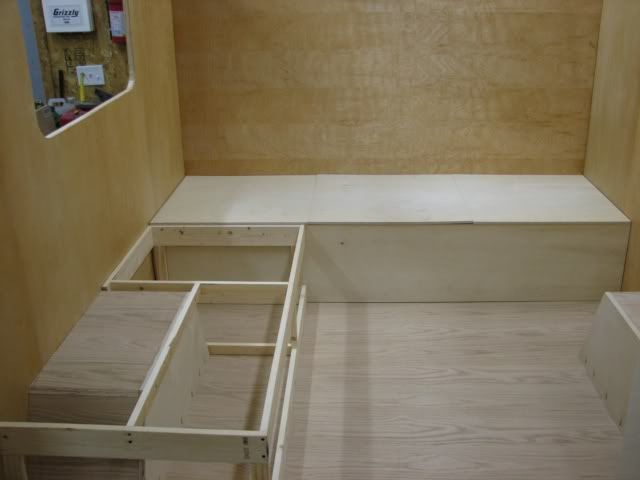

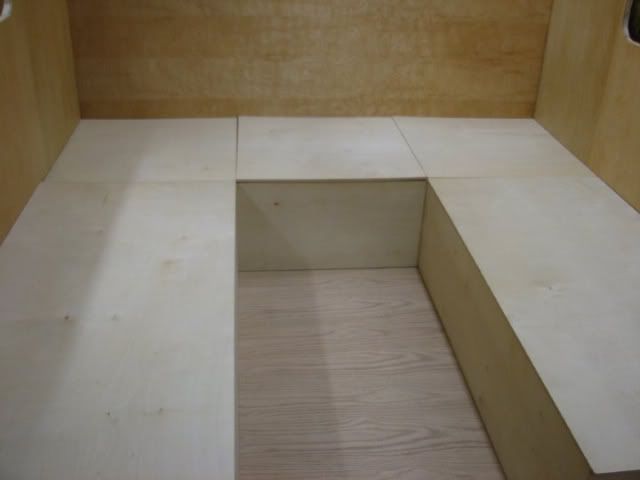
 [/img]
[/img]
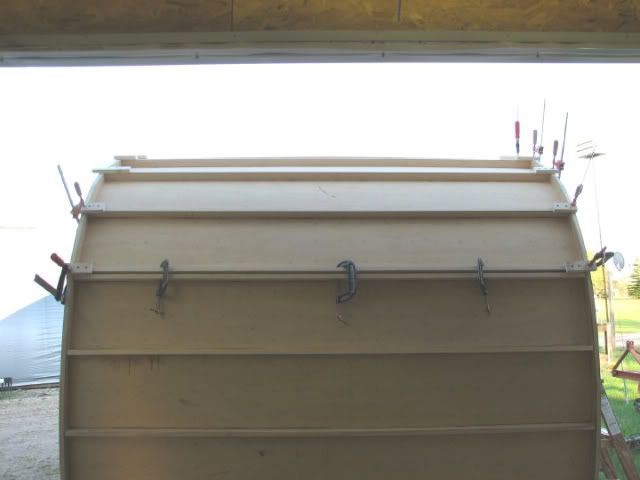
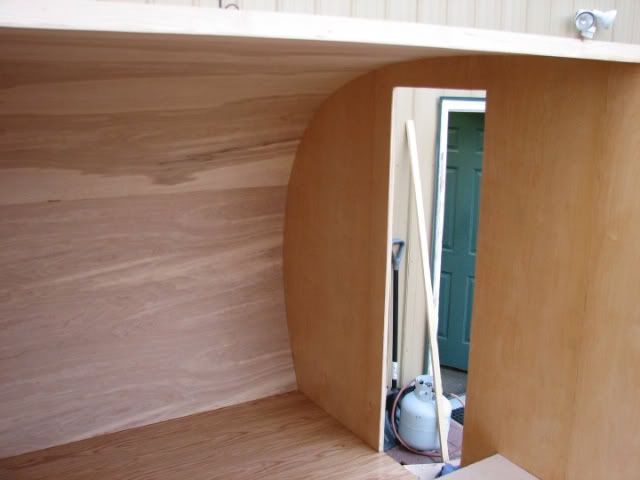

Return to Newbies, Introduce yourselves
Users browsing this forum: No registered users and 4 guests