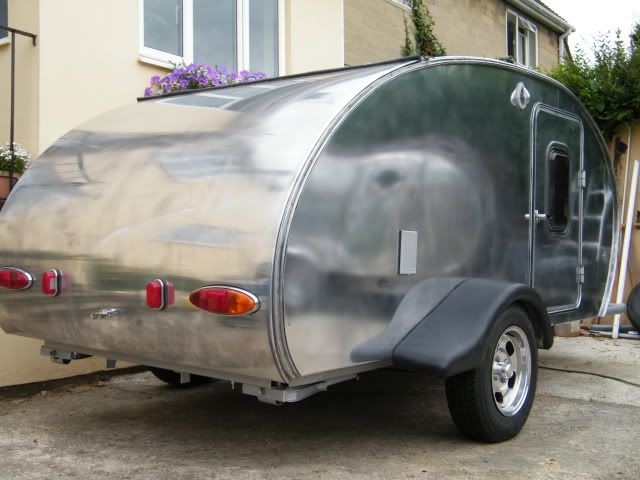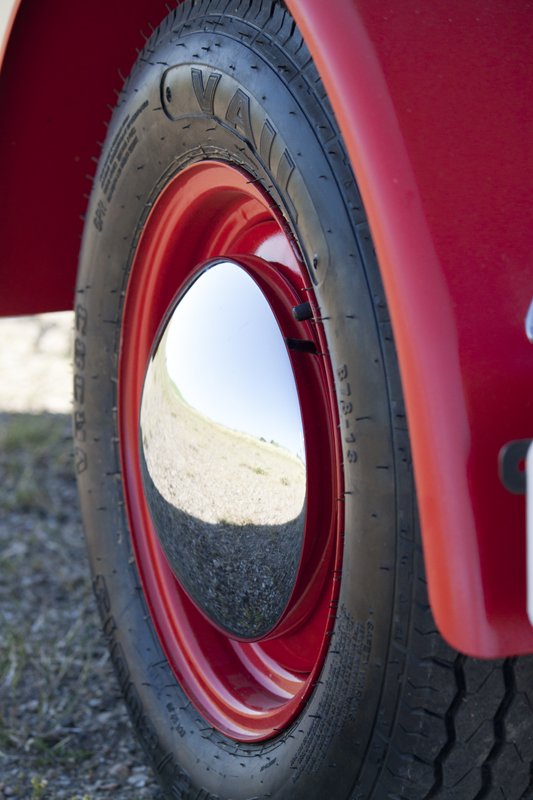 We are making pretty good progress so far. We are following the generic Benroy plans (for the most part). We started with a HF 4'x8'.....
We are making pretty good progress so far. We are following the generic Benroy plans (for the most part). We started with a HF 4'x8'.....
Attached the two halves as most have, using the center supports to join the side rails. I ended up cutting about 2" from each side support to help with hole alignment. Used a grinder with a cutoff wheel, the sparks made my wife kinda nervous...she stood ready with a fire extinguisher

A lot of extra holes later, the axle is attached. I positioned it roughly 36" from the rear of the trailer. Found a good use for the cooler!
Put the wheels on, just until build is complete. Thought it would be easier on the poor little cooler
 I plan on removing them to clean and repack the bearings before the test run.
I plan on removing them to clean and repack the bearings before the test run.
Built the floor on 1-1/2"x1-1/2" frame, glued and screwed. Applied the standard black messy stuff on the bottom, didn't get a picture of that (hands were a little messy after that).
Got the first wall laid out, very easy to do with the great plans! Sanded with my new belt sander, gotta love a project that gets ya new tools! Here it is temporarily installed so I could run the profile by the wife. She was very pleased with the profile......onward!
Installed 3/4" styrofoam insulation between 3/4" spacers. I only went far back enough to include the living space. I went back and cut out a channel for wiring once I decided where the two light switches that will control overhead lighting and an exterior light were going.
The driver's side wall was built the same way. I cut out the opening for an 18"x30" window and framed around it with spacers. 1-1/2"x1-1/2" spars were glued and screwed into place after ensuring the walls were plumb. The outlet box in the picture was removed later when we decided to have a 120v outlet in the front of the raceway under the storage cabinets. I then insulated the wall with more blue styrofoam.
Cut out the driver's side interior skin from 1/4" birch ply. Glued and fastened to spacers with finish nailer. Marked location of bulkhead with a pencil line on the wall and laid down in the trailer, felt pretty comfy!

That's our progress so far. Next step is the interior skin for the other wall and starting fabrication on the bulkhead and interior/galley cabinets. [/img]





 .
.

