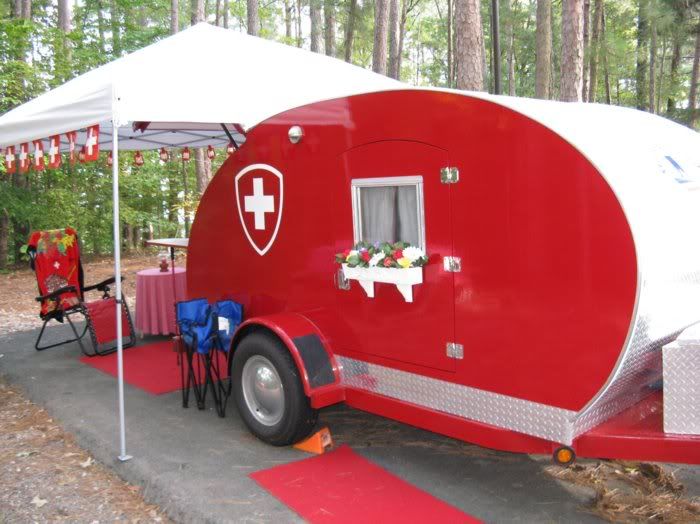On making it round:
Don't avoid the rounding because you fear it. It is actually easier and requires much less work when you avoid seams.
Every hole and every seam increases death by rot.
When I was considering building for the first time the curves looked daunting but after building two I wouldn't consider building without curves unless I just liked the look.
Does this plan make sense?
22 posts
• Page 2 of 2 • 1, 2
Build I -- Scenic ---
http://www.flickr.com/photos/8121727@N04/
Goto the Tear Build file
Build II -- Scenic II ---
viewtopic.php?t=29603
Build III -- Scenic Solo---
viewtopic.php?f=50&t=50324
Travel Blog----Now without Political Commentary
http://polifrogblog.blogspot.com/2009/0 ... -2009.html
The Constitution was ratified, not an interpretation thereof...
Penomeli ikibobo
john
http://www.flickr.com/photos/8121727@N04/
Goto the Tear Build file
Build II -- Scenic II ---
viewtopic.php?t=29603
Build III -- Scenic Solo---
viewtopic.php?f=50&t=50324
Travel Blog----Now without Political Commentary
http://polifrogblog.blogspot.com/2009/0 ... -2009.html
The Constitution was ratified, not an interpretation thereof...
Penomeli ikibobo
john
-

john - 500 Club
- Posts: 663
- Images: 261
- Joined: Tue Oct 05, 2004 6:26 pm
- Location: eden nc
aggie79 wrote:Very nice design! I wish that I had done some more pre-planning rather than figure things out as I went along.
Here are a couple of random thoughts:
1. You have a very large volume - almost enough room for two - full-size mattresses. I would put that space to use. Instead of a hatch, you may want to make a compartment at the back with a rear door so that you can use it for storage of chairs, camping gear, etc.
2. The roof spars do not need to be 2x3s. I would think that 1x2s on edge would be sufficient, but you may want to double them up or use 2x2s. It is hard to get straight lumber so if your lumber is not straight, on the spars I would place the crown or bow up.
3. Plywood and other sheet goods usually come in 1-foot increments. To better use materials, and not have so many wasted cuts, you may want to make the spacing of your spars and framing at 12 or 16 inches on center. You will need to have framing at your angle points.
4. You show a 14-inch space at what appears to be framing for the roof vent or fan. Most vents and fans are 14 inches square, but you may want to increase the spacing to 14 1/2 inches to allow "wiggle" room. The flanges of the vent/fan extend 1 to 1 1/2 inches out from the base.
Good luck!
Thank you for your comments. Very good points!
I had never though about the "wiggle room " before.
I really have to think about creating less waste cuts; you're right, with the current dimensions I am wasting lots of wood.
About the storage compartment, I am thinking on raising the roof like "Puffin" then I can add a small dining section (and storage space somewhere around it).....
Ashkan
Link to: My Album
Link to: My Album
-

ashkanr - Teardrop Inspector
- Posts: 20
- Joined: Wed Jun 02, 2010 6:20 pm
- Location: London, Ontario


