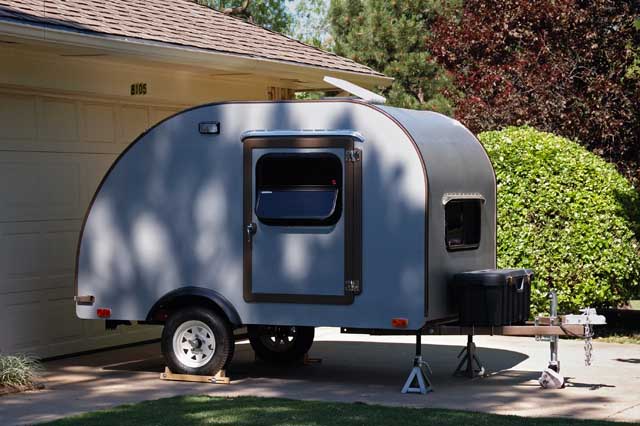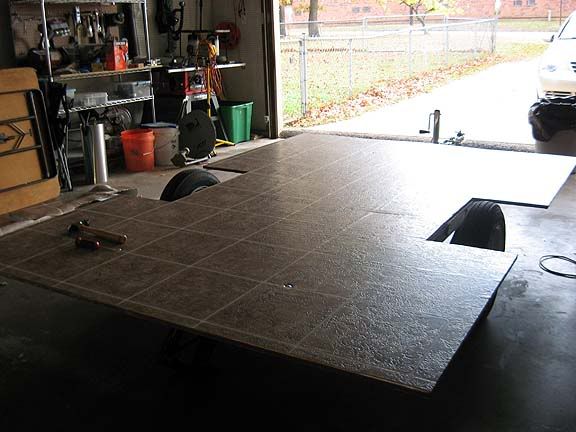If I use 1/2 in plywood over 2x2 framing for the floor, would that type of structure hold up building a 5x9 on a 4x8 trailer frame?
It seems like it would be a robust enough design to handle a 6 inch overhang all around. I have an old popup that uses the 3/4in plywood floor as a structural member. It has a "X" frame with the plywood floor screwed to it, and the perimeter of the floor supports the sidewalls, the bed mechanisms and the roof with no other metal or wood framing.
It would seem that a framed floor could support a TD if lightweight wall construction was used.
Any experience with floor overhangs on an HF trailer?
Floor overhang
10 posts
• Page 1 of 1
Here's a pic of mine that is 5'x9' by 5' tall on a 4x8 frame. I used 1/2 Baltic Birch with 2x2 framing just as you described. I don't have that many miles on it yet, but, it seems to be holding up just fine. I put 8" of the overhang on the rear.
Good Luck,
Mike

Good Luck,
Mike
-

Toytaco2 - 500 Club
- Posts: 540
- Images: 368
- Joined: Mon Dec 10, 2007 1:57 pm
- Location: Oklahoma City, OK










