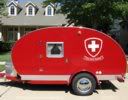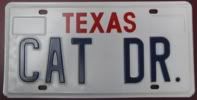Can you open your upper galley cabinets?
28 posts
• Page 1 of 2 • 1, 2
Can you open your upper galley cabinets?
It seems like in a lot of galley shots around here, the upper cabinets go all the way down to the counter. With this set up, you have to move everything off the counter to open a cabinet door. Looks like the Gen Ben plans addressed this with sliding doors. Anybody else notice this?
Ignorant doesn't know any better, Stupid knows better but does it anyway.
My build page: http://www.tdbuildlog.blogspot.com/
My build page: http://www.tdbuildlog.blogspot.com/
-

dh - Gold Donating Member
- Posts: 1647
- Joined: Fri Aug 14, 2009 7:08 pm
- Location: North East Arkansas
Good morning, Dh.
Like you, I am still contemplating upper cabinets. It's a toss-up to know which style of doors is better. Sometimes, you have to think about what you're going to store in the cabinets and how you'll do that. Using sliding doors is more convenient for opening but that extra inch of storage that you may loose may be more important than having to move something.
Another thought is whether you really want the cabinets to go all the way to the counter or to simply make them "Overhead" cabinets. If you plan on a sink, water could run over the counter and end up damaging them.
I think it may be an individual preference based on how a person plans to use his or her space.
 The whole thing is a dilemma that I've yet to decide upon; so, I had opted to wait until I had used my trailer a little to see if the solution would present itself. Maybe the answers you get here will help me, too!
The whole thing is a dilemma that I've yet to decide upon; so, I had opted to wait until I had used my trailer a little to see if the solution would present itself. Maybe the answers you get here will help me, too!
Like you, I am still contemplating upper cabinets. It's a toss-up to know which style of doors is better. Sometimes, you have to think about what you're going to store in the cabinets and how you'll do that. Using sliding doors is more convenient for opening but that extra inch of storage that you may loose may be more important than having to move something.
Another thought is whether you really want the cabinets to go all the way to the counter or to simply make them "Overhead" cabinets. If you plan on a sink, water could run over the counter and end up damaging them.
I think it may be an individual preference based on how a person plans to use his or her space.
 The whole thing is a dilemma that I've yet to decide upon; so, I had opted to wait until I had used my trailer a little to see if the solution would present itself. Maybe the answers you get here will help me, too!
The whole thing is a dilemma that I've yet to decide upon; so, I had opted to wait until I had used my trailer a little to see if the solution would present itself. Maybe the answers you get here will help me, too!...Sharon....
I think I can...I THINK I can...I THINK; I CAN! (I think I did it!)
http://www.doityourselfrv.com/handcraft ... g-trailer/
viewtopic.php?f=50&t=27313&start=555
http://www.squidoo.com/painting-a-campi ... ramebuster
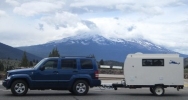
I think I can...I THINK I can...I THINK; I CAN! (I think I did it!)
http://www.doityourselfrv.com/handcraft ... g-trailer/
viewtopic.php?f=50&t=27313&start=555
http://www.squidoo.com/painting-a-campi ... ramebuster
-
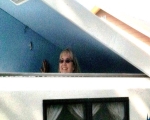
S. Heisley - Super Lifetime Member
- Posts: 8871
- Images: 495
- Joined: Mon Sep 17, 2007 10:02 am
- Location: No. California

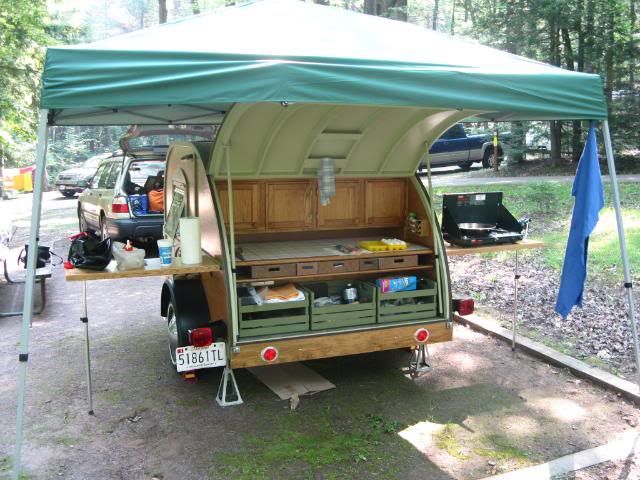



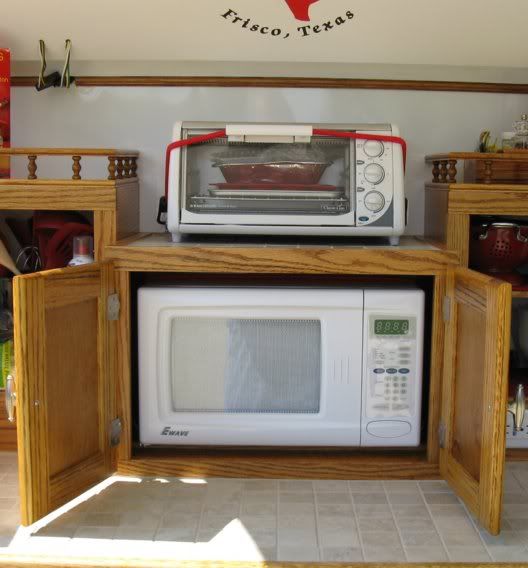
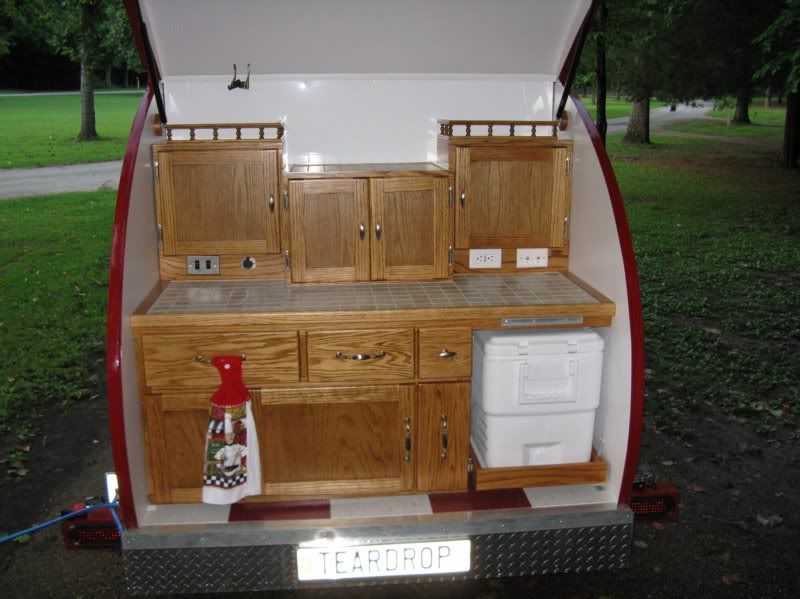
 Mark (& Cindi)
Mark (& Cindi) 

