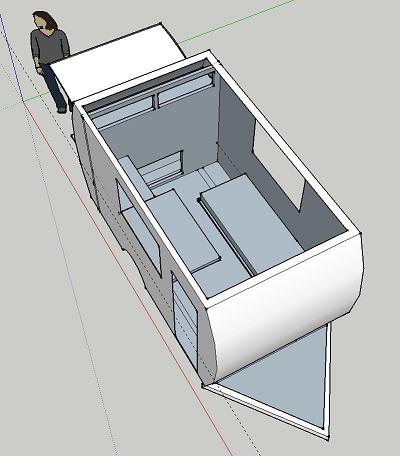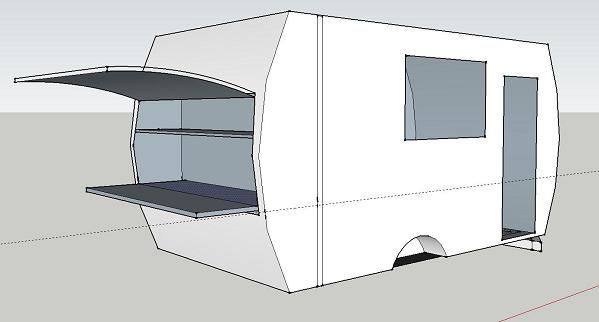I'm so glad this thread came back to life. Got me thinking of my next build. Something just a wee bit bigger than my 4x8 but not quite a standy. I guess it would be called a slouchy.

Inside would be simple, a bed (with table folded down could be a double bed. a fold down table, room at the foot of the bed for a porto-potty, and cabinet space next to table, and at the rear.

The counter folds in half, and into the galley area. It wouldn't fold flat, but would attach to the upper shelf. This would allow storage without having to move everything.
I am keeping it very minimalist to save on weight. Overall dimensions are 5x10x5.





