Hey I'm back!
Thanks for the encouragement Tom, If any of this build looks eerily familiar to you, it's because we are borrowing heavily from your Silver Beetle build. It may seem that the build is going fast but there is actually many hours of planning and dreaming behind every step. We also have Mondays off work and an absolute lack of social life.
I notice nobody has mentioned anything about the lack of chassis under this trailer. We are still waiting on our custom aluminum trailer. There have been various delays. The same company is making the tongue box and hatch doors. For now we plan on fitting everything together temporarily so at least we are making headway, but it will all need to be dissembled and reassembled later. You may also notice that the openings for the hatches haven't been cut. I want to have them on hand so I don't screw it up.
Even though I haven't posted anything for a couple of weeks, we have made some progress. New years weekend brought with it some very mild weather. Even my flowering quince thinks its spring.

Christmas Quince?
My folks were in town visiting ( from northwestern Pennsylvania) so we were busy eating and drinking and card playing. James had a couple extra days off work so he was able to get everything sanded and prepped and then applied 3 coats of polyurethane ( the fast dry variety by Minwax).
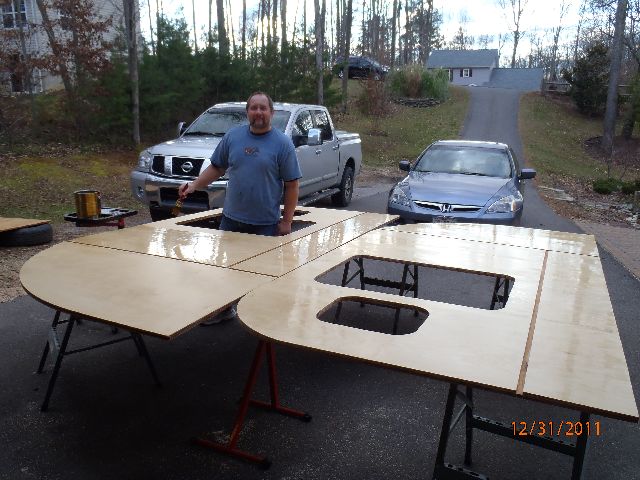
It was fortunate that it was warm outside so the garage didn't get too fumed. However gnats seemed to find it irresistible. We didn't figure that bugs would be a problem this time of the year. Luckily they weren't too deeply stuck so we could just sand them off.
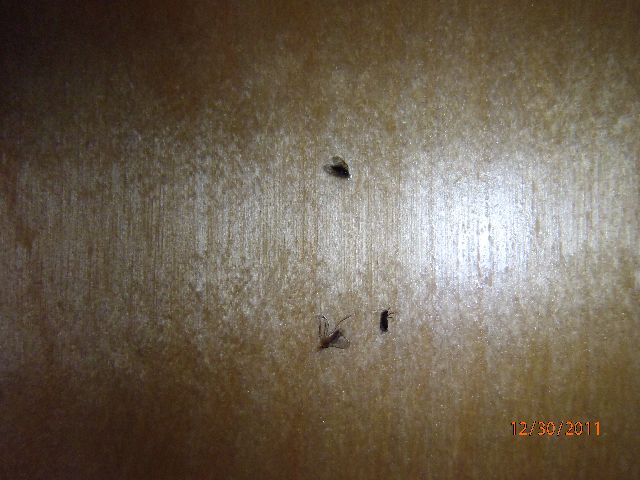
This is really expensive fly paper.
Then it was back to work for the rest of the week.
Last weekend we made a trip to lowes to buy some 2x10x10s and some luan. They were out of cabinet grade plywood so that will have to wait for another week. When we got home we ripped the 2x10s into 1 ½ inch spars and 3 inch studs. I then traced and cut out of ¾ inch plywood the supports for the curved sections.
Then we temporarily assembled the beast. The basement supports/ storage area walls were joined with kreg pocket holes and screws. Then this assembly was attached to the floor (trailer not garage floor).
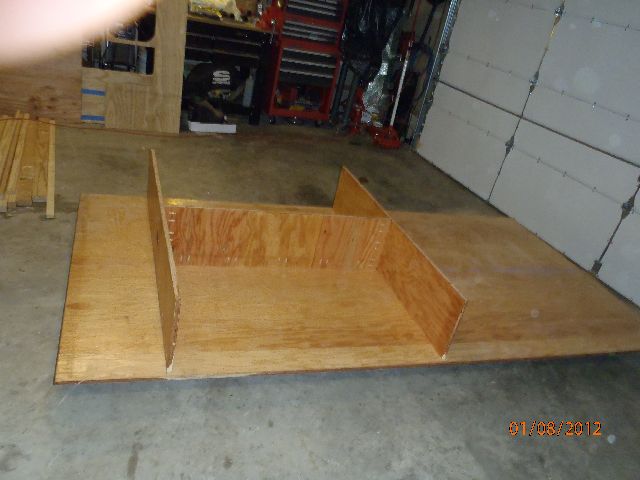
One wall went up next ( aided by the kids). This was attached to the floor with pocket screws. Then the bulkhead went into its dado. Then the bedroom floor was slid into the dados on the wall and bulkhead. Then the second wall went up. The whole thing was squared up and tacked into place with screws. That was enough work for one day.
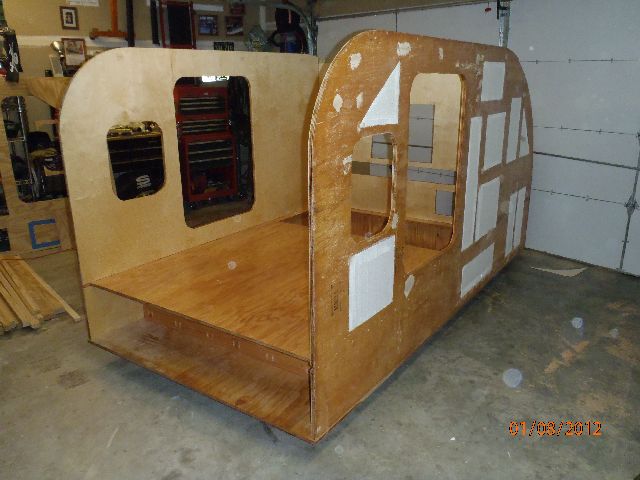
Tah-Dah!!
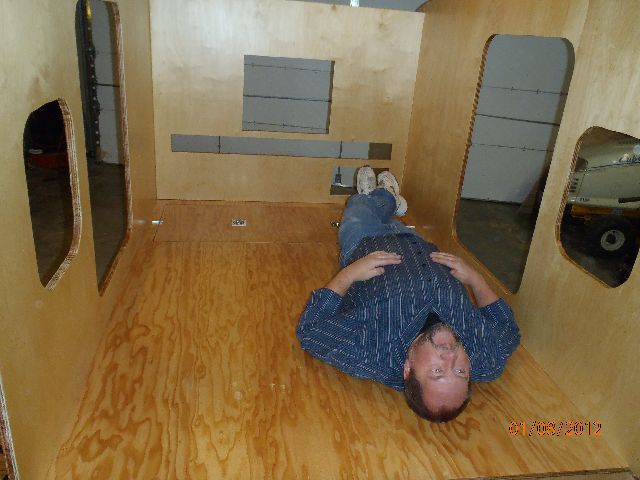
Hubby laying down on the job.
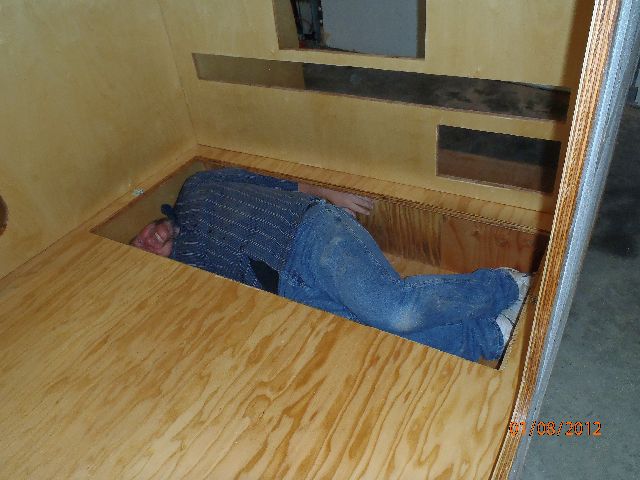
This is where we can hide the body or water tank.
The next day we started on the roof. We decided to build it like Aggie79 did the Silver Beetle, with the frame being removable at this stage so the ceiling could be easier skinned and finished. I had planned out the spar placement on the computer.
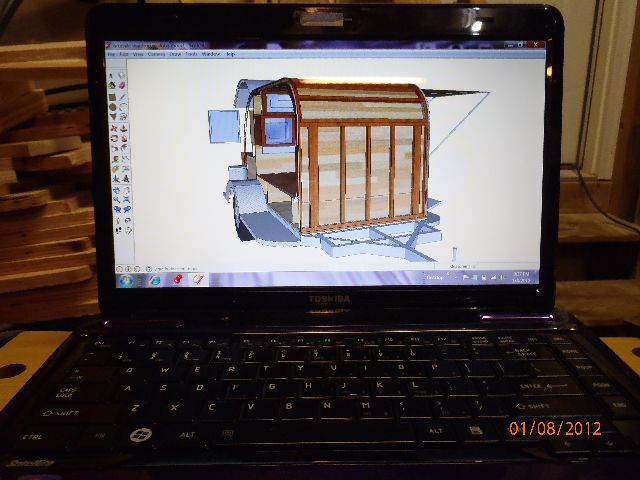
Front wall in virtual reality.
The front section was done first. The thicker studs are where the tongue box will be attached.
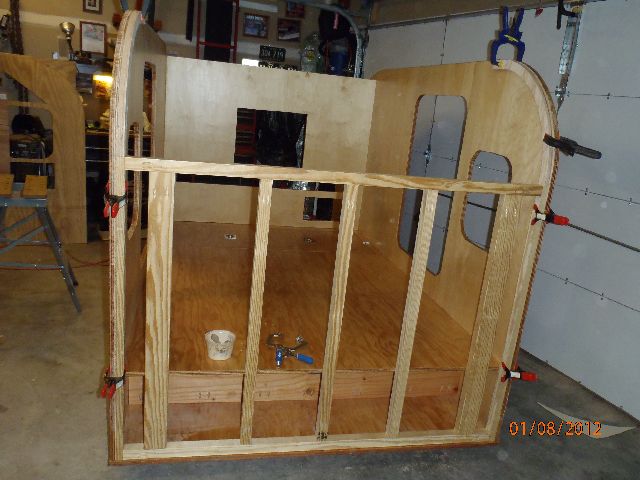
Front wall in real reality .
Then the curved front and top were completed.
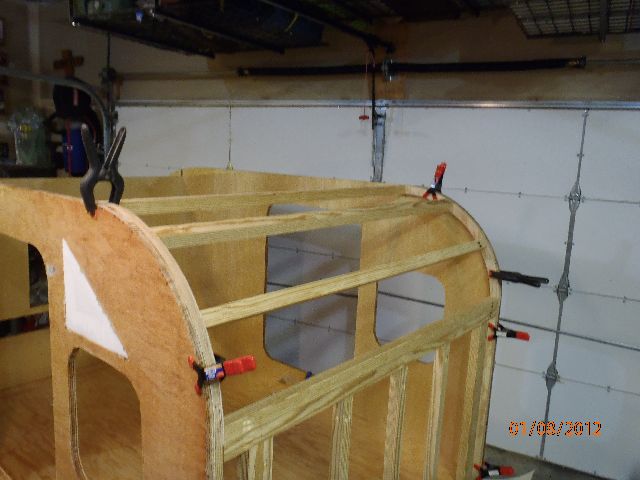
A rough opening of 14 ¼ x14¼ was made for the fan to mount ( we will be using a maxxair fan). The final spar is a doubled up piece of oak to provide a solid area for the hinge screws to bite. It was obvious that while, strong there was too much flex for our liking so we decided to put in more bracing. That had to be left until the next day.
On Monday we tackled the last section. We installed corner bracing then curved braces to stiffen the spar.
It should be able to handle a lot of strain now.
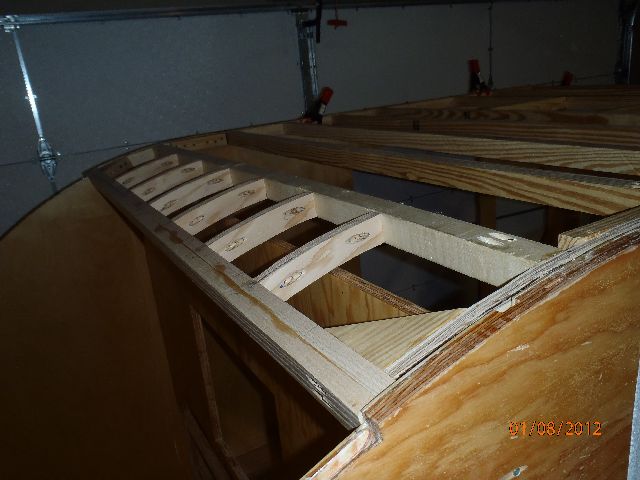
This spar is super strong!
Then we faced the inner side of the front wall. We used ¼ inch luan since it won't be seen behind the headboard.
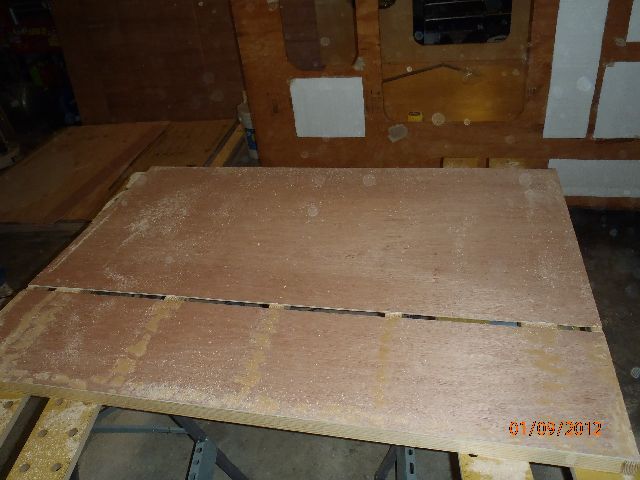
Then we faced the main part of the roof.
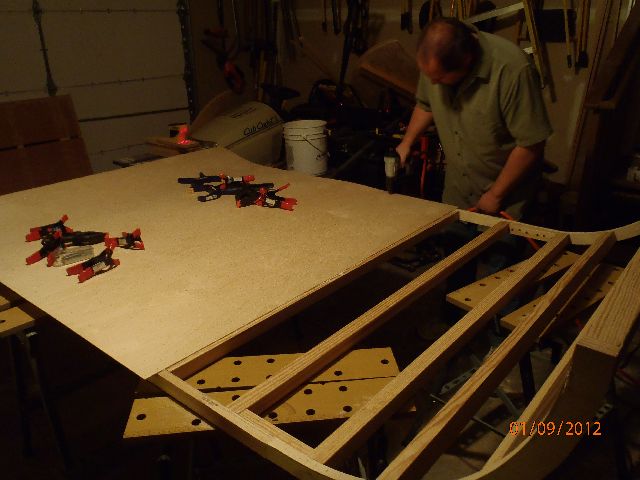
We used liquid nails ( should be called pasty nails) , and crown staples to attach the first skin (1/8 inch Baltic birch) and then trimmed the edges with the flush router. My hubby James was feeling where the edge of the panel was, and managed to staple through his thumb. Ouch!! Better the stapler then the router.
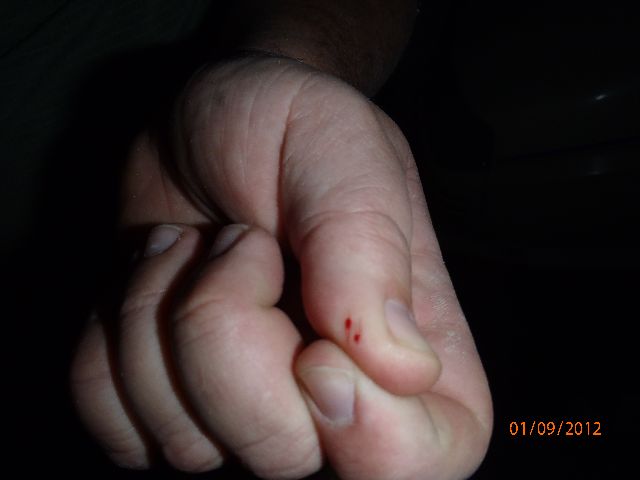
Sticks out lick a sore…
We applied a second layer of the same plywood this time spreading Titebond III to adhere them and staples to secure them.
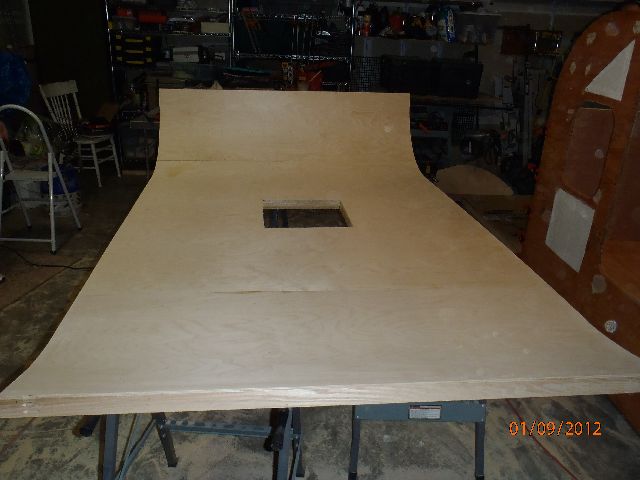
Done.
Then we put the roof back on. The kids helped with this also. Two extra set of hands can make a big difference. We attached it with screws through the outside. We wanted to let the glue dry with the roof in place so the curves would be right.
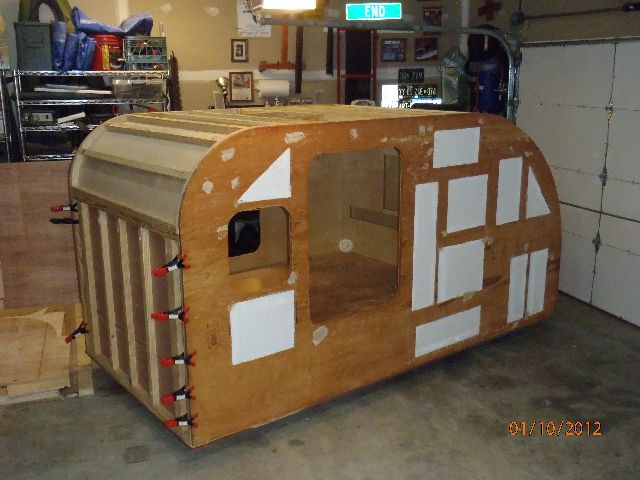
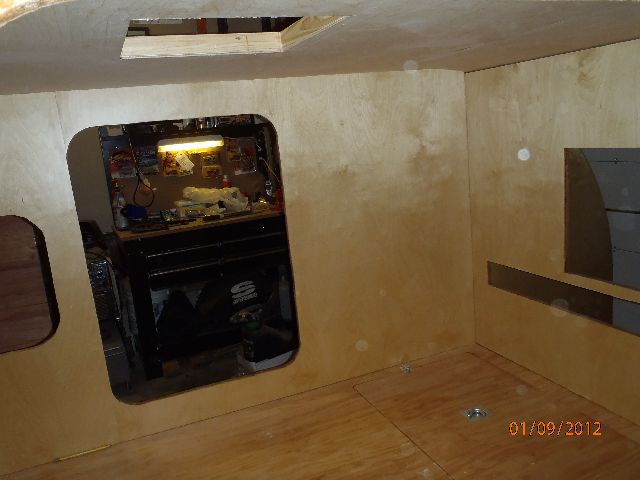
Interior view
So that's all for now. Next step: cabinets. Eww scarrrrry. Thats next weekend's project.
Until next time, keep on keeping on!

Dr. C-Dawg








