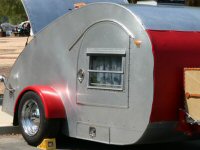So without further rambling here are the photos you all love so much.
Here is the trailer as we purchased it
Window frames in
First and second layers of insulation
Interior paneling in!
Cutting door for it's window
A cargo conversion in it's natural habitat....Home Depot!
Our maiden voyage was taken at this point down to Sedona AZ with a beautiful stop at Goose Necks State Park, Utah
The view from our front porch
The start of the kitchen
More kitchen progress
Benches in and wardrobe cabinet mostly finished
Dinette cushion's in and it's starting to look like a camper!
This would be the major fail of the entire project
Here is the finished product. This photo was taken in northern Idaho just outside of Sun Valley. We spent over two months traveling and living full time with our two dogs in the conversion and it was exactly what we needed.
Thanks to BC Dave for recommending the Dickenson heater. We loved it and it kept us nice and toasty on even the coldest nights. Thank you to all of you for your ideas and advice. Hopefully our build will help others!





