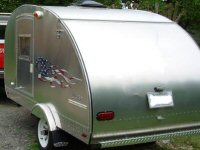I've posted just a couple of times on the boards- some questions here and there, but I thought it would be finally time to post some progress! (YAY!) My husband and I decided to build a TD last summer, and have been accruing the materials/supplies/gumption to get to work on it. Last fall we finally started, and slowly but surely we have been making progress.
We are building at my family's place which is an hour away from where we live, so needless to say I can't just go out and work on it whenever the whim strikes. Plus add to that the fact that they live in a very small town, so if I forget something, the whole day is basically shot.
Anywho! We are building our version of Mike's Lil' Diner, slightly modified to fit our needs, but the same plan for the most part. It is also a mostly female build- yay! go me!
 And as I have minimal wood-working experience there is quite a learning curve. But it is exciting- and the push is on to get it finished as we are planning to move out of state in a month or so!
And as I have minimal wood-working experience there is quite a learning curve. But it is exciting- and the push is on to get it finished as we are planning to move out of state in a month or so!  I've got my fingers crossed!
I've got my fingers crossed!And now without further adieu- some photos!
Here's my husband sanding down the rough spots on our 1x4 pine framing.
It's a bit rough, but hopefully it'll do!
This was my husband's attempt at routing
 ... needless to say I'm in charge of all the routing from here-on-out!
... needless to say I'm in charge of all the routing from here-on-out! Here we're matching the boards up so I can cut out the spars from the profile.
Our foot-well!
 Filled with water
Filled with water  It took us FO-R-E-VER to get to this point in our build. Finding a welder that wouldn't charge us an arm and a leg and that didn't flake-out on us was so difficult! That frame was previously a pop-up camper frame that a friend donated to our build. I had to tear a bunch of it apart, then cut some of the side pieces off with a steel blade in the circular saw. (It left me thankful that no one was watching me...I think I could have easily sliced several appendages off!!
It took us FO-R-E-VER to get to this point in our build. Finding a welder that wouldn't charge us an arm and a leg and that didn't flake-out on us was so difficult! That frame was previously a pop-up camper frame that a friend donated to our build. I had to tear a bunch of it apart, then cut some of the side pieces off with a steel blade in the circular saw. (It left me thankful that no one was watching me...I think I could have easily sliced several appendages off!!  ) We then had a welder move the bumper and add the foot box. Then the whole thing was sandblasted, primed and...
) We then had a welder move the bumper and add the foot box. Then the whole thing was sandblasted, primed and...Enter: Rustoleum. Lots of rustoleum. And lots of other weather-preventative compounds!
Here it is partially painted, and getting cleaned up.
Ta-Daa! The finished frame. We were so excited to get to this point... but so much left to do!


 ) They are 28x28 and split across the middle, so they'll slide up and down, with a screen on the bottom half. I bought these on Ebay not thinking about the space I would need around the door... and they were too big for what we originally wanted to do. Sooo... I bought more windows. (Yes the original pair is for sale!!) The second pair weren't much narrower, but they also have a nifty function that they are emergency windows, so in addition to being sliders, the whole window can hinge out from the top!! Yay!! The best of both worlds!!!
) They are 28x28 and split across the middle, so they'll slide up and down, with a screen on the bottom half. I bought these on Ebay not thinking about the space I would need around the door... and they were too big for what we originally wanted to do. Sooo... I bought more windows. (Yes the original pair is for sale!!) The second pair weren't much narrower, but they also have a nifty function that they are emergency windows, so in addition to being sliders, the whole window can hinge out from the top!! Yay!! The best of both worlds!!! That I had to cut into my existing framing!!
That I had to cut into my existing framing!! 



 and figuring out the air conditioner. Any advise on the later is greatly appreciated!!
and figuring out the air conditioner. Any advise on the later is greatly appreciated!!

