Thanks for the congrats, I appreciate the encouragement.

I worked a few hours today and yesterday on the interior, framing out the bathroom and cabinets. Rather than make the cabinets outside and bring the frames in, I just built them in place to save weight. Please excuse the poor picture quality, I seem to have misplaced my camera, so all these were taken from my cell phone.
Here's where my standie has been living:
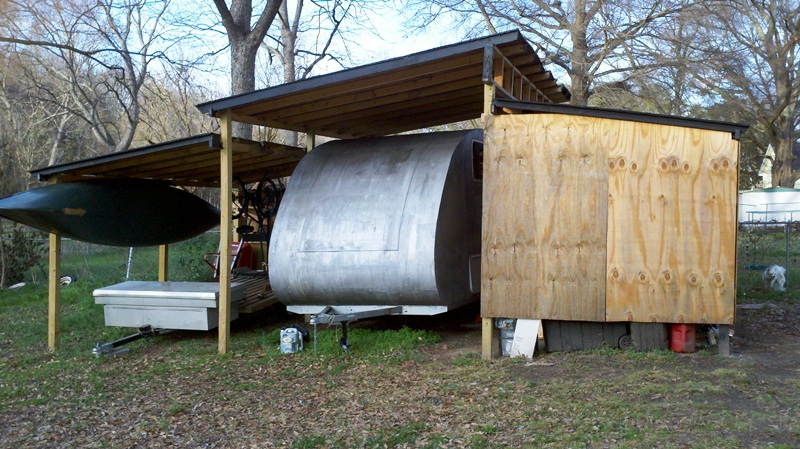
I built this carport at the end of last year, you can kinda see it in the updates from the end of last summer. Anyways, I made one of the stalls into a workshop:
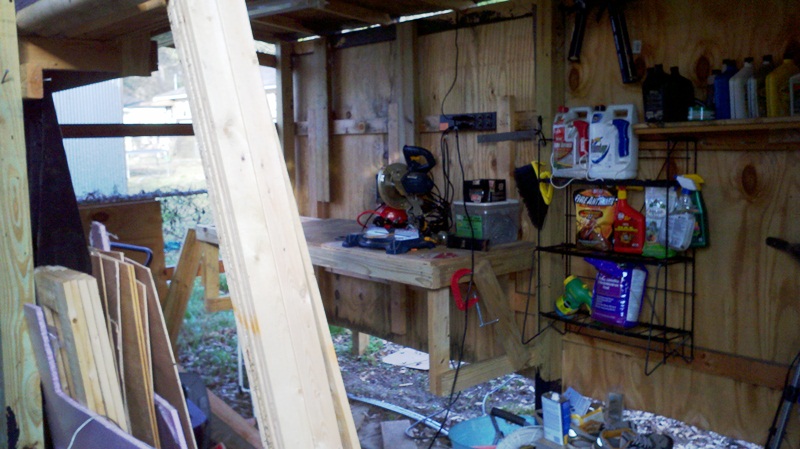
The whole place is a giant mess, but I'd rather build while we have nice weather than organize my tools, especially because we're getting a bigger house in a year or so. My wife's already talking about kids, so gotta get a bigger house soon.

Our current house is under 800 square feet, with 2 bedrooms and one bath. I've seen campers bigger than our house!

We could afford a bigger house now, but I don't want to have to pay two mortgages. We need to hold on to the house we are in now for another year and 3 months to keep the $7500 first-time homebuyer's credit we got back in 2010, then sell it and get a new one. For the next house, I have gotten her to agree to letting me buy a house on a lot of land... More space for toys, and the mandatory giant workshop / mancave. I can't wait.

Back on topic though, I went inside and framed up the bathroom. It only took an hour or so:
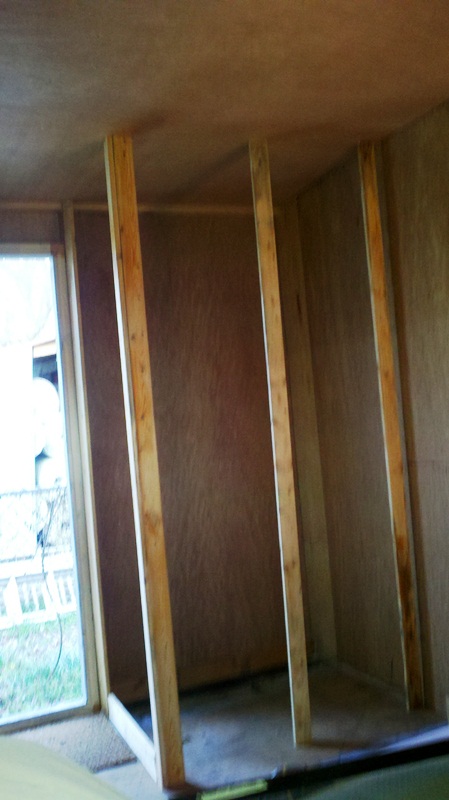
Then I started framing the cabinets. Don't mind the dog.

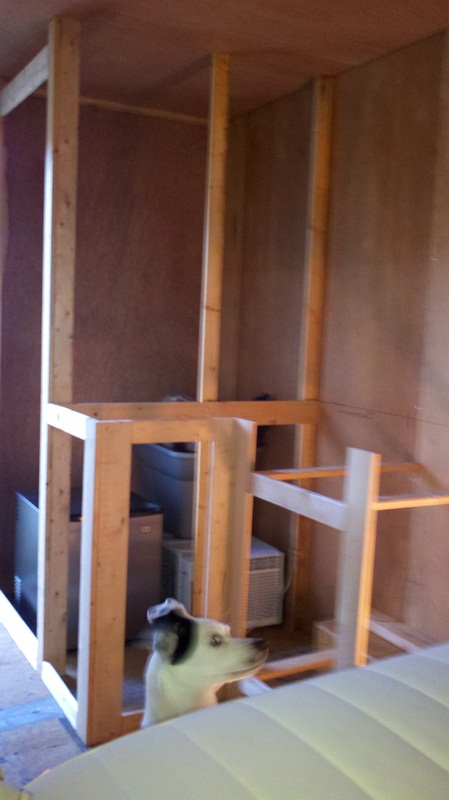
Here's where the fridge will go:
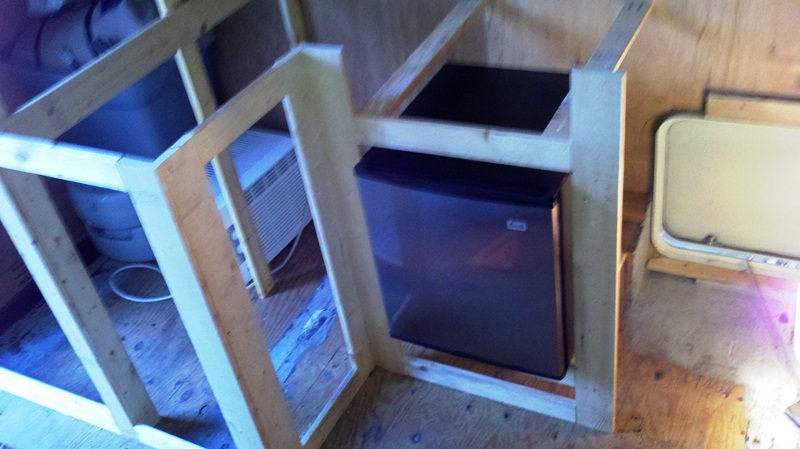
I added a bit more length to the lower cabinets, and then made the upper cabinets:
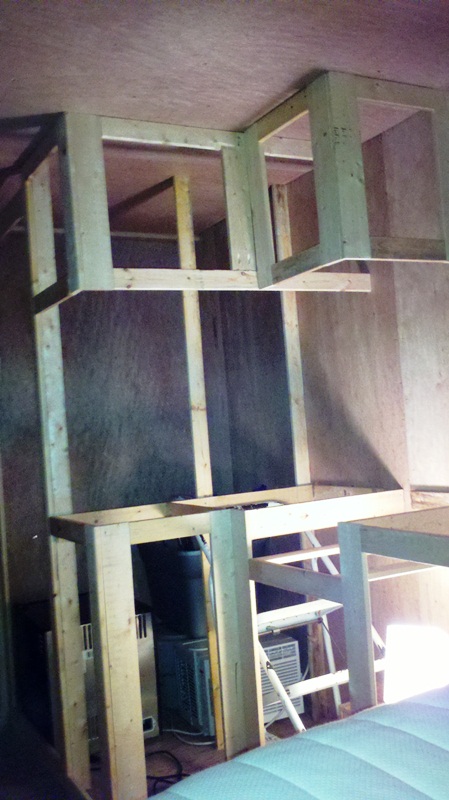
Here's a close-up of the lower and upper cabinets, complete with MS paint annotations of what will go where. There will also be a point-of-use hot water heater underneath the sink, providing hot water to both the sink and shower. The LED undercabinet lighting will be white LED lighting that I bought after Christmas for $1 a strand. I bought all 6 strands, and will use 2 as under-camper lighting to illuminate the ground around the camper, 2 as under-cabinet lighting, and the last 2 for interior lighting elsewhere. Still not sure what I'm going to do for lighting in the shower, but I'll figure that out...
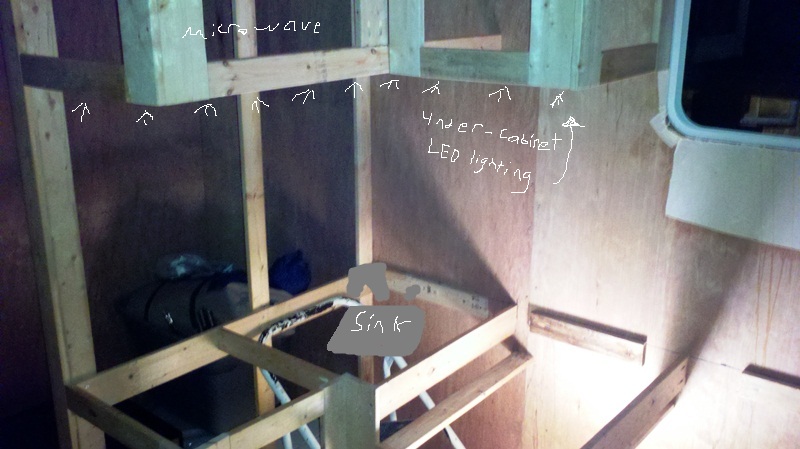
Finally, here is the view from just when you walk in the door. Off to the left (not pictured) is where the shower door will be. I'll use a nice shower curtain as the shower "door" to save weight.
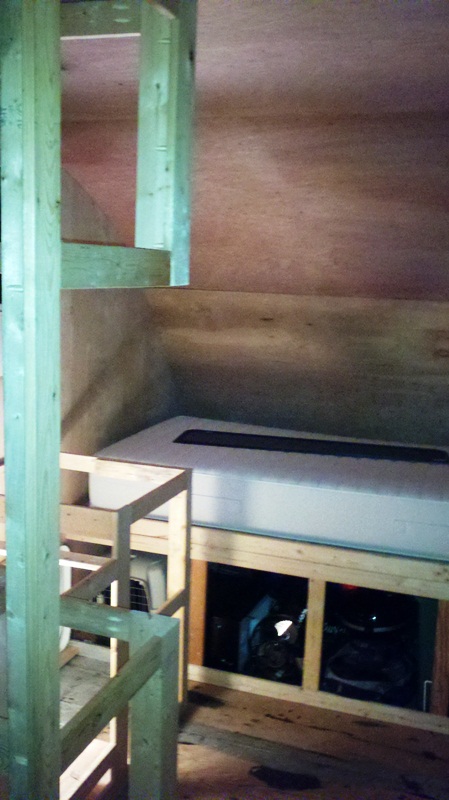
Weather and time-permitting, I'm going to work on the interior more this weekend. The interior will be mostly white, with cabinet doors and accents made of wainscoting for a bit of texture.
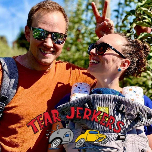
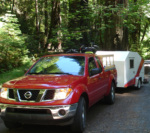



 ) :
) :







 I think I'll get better gas mileage with my new truck though (2006 Ford Ranger Edge v6). I'll have to bring myself to disconnect my dirt bike first though:
I think I'll get better gas mileage with my new truck though (2006 Ford Ranger Edge v6). I'll have to bring myself to disconnect my dirt bike first though: 


 Our current house is under 800 square feet, with 2 bedrooms and one bath. I've seen campers bigger than our house!
Our current house is under 800 square feet, with 2 bedrooms and one bath. I've seen campers bigger than our house! 

