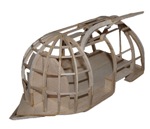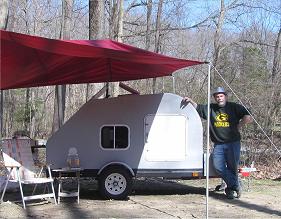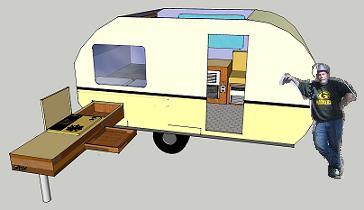Working closely with the generous support of eamarquardt, I've come up with this chassis design. Since my design is non-traditional, I think it requires a somewhat non-traditional frame. At points marked "A", there is a half-lap joint, at points marked "B", there is a chunk cut out and a bend in the frame piece with a crosspiece inserted. This design seems strong and doesn't have the dropped V leading to the hitch, which leaves a big part of the floor unsupported. A real-life specimen is here: http://www.tnttt.com/gallery/image_page.php?album_id=1588&image_id=34299
I'm not satisfied with the back end yet. The "B" points may be too radical a bend, but Gus keeps spanking me for putting butt joints there. There are still some unsupported parts, could angle iron be put in place there and nipped and bent to conform to the curve? I think that would keep the weight down. I'm thinking that the floor will be two sheets of 1/4" plywood with 1/2" of styrofoam in between with plywood or pine sandwiched in the edges so the foam isn't exposed on the outside. The whole thing will be wrapped in aluminum, with 1/8" baltic birch under that.
Here's a side view. I'm still learning to use SketchUp, and making it show the actual bends and laps is way more labor intensive than its worth.
Whaddaya think?
Critique my chassis
10 posts
• Page 1 of 1
Critique my chassis
John
-

StanDahl - Teardrop Advisor
- Posts: 69
- Joined: Sun Nov 20, 2011 5:41 pm
- Location: So. Cal.
Re: Critique my chassis
It's a very pretty blue! 
I'm no engineer, but it looks more than sufficient to me!
I give it


I'm no engineer, but it looks more than sufficient to me!
I give it


-- Paul --
Build Thread
http://www.tnttt.com/viewtopic.php?t=35787
2nd Build Thread
http://www.tnttt.com/viewtopic.php?f=50&t=47901


 http://www.teartime.com
http://www.teartime.com
Build Thread
http://www.tnttt.com/viewtopic.php?t=35787
2nd Build Thread
http://www.tnttt.com/viewtopic.php?f=50&t=47901
-

parnold - Donating Member
- Posts: 2344
- Images: 302
- Joined: Mon Feb 08, 2010 4:49 pm
- Location: Northwest New Jersey


