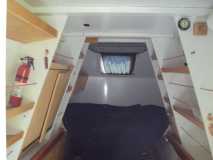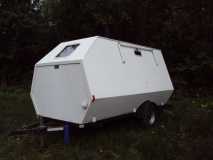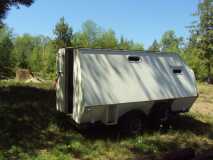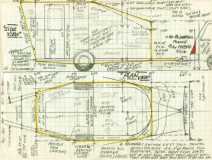The wider ribs where needed as combined structure/cabinet sides is a good idea.
Here's an example of someone who did so:



Just be sure to allow the same plywood thickness/length, between the end of the shelf slots and the edge of
the wider plywood rib, that you are using with all the weight-saver cutouts, for structural integrity. [Maybe
as drawn it was just a fast jot down of the idea - not the actual design ?] At least an inch or two. The slots
may not be necessary if you just use 1x strips applied to the ribs as supports for whatever shelving you use.
As far as the bed goes, have you considered using the 3ft space of the front shelf
by mounting the bed longitudinally [front to back] and using the bottom end of the bed as
the daytime couch bottom and have a support for couch back cushions for daytime use ?
Drawers under the bed/seat base would be the most useful way to access and use that storage space.
A futon like frame wouldn't allow for any/much storage and in a small area wouldn't be an efficient
use of space.
This drawing shows such a setup. If you look at the side view part there is a faint line
drawing of a back cushion, thus making the 'bottom' half of the bed the couch's 'bottom'.
[Click on pic for larger size, use "Ctl+" to increase that if needed.]

The 3ft space as a 'shelf' is sort of a dead area, if used as part of the bed [at least 2ft
of it] it uses the space/volume a bit better.
Since you have access to a CNC cutter and the owner/operator of it sounds as enthusuastic
about the Foamstream as you are, you've a good bit of serendipitous synergy going on over
there ! It sounds like it will take the project results at least a step beyond what you were
thinking of originally.
Just for your consideration.
Cheers,
Norm/mezmo
If you have a house - you have a hobby.
 ... but that’s certainly a consideration .. just like assembling a Big Model ...
... but that’s certainly a consideration .. just like assembling a Big Model ... 

 ... but that’s certainly a consideration .. just like assembling a Big Model ...
... but that’s certainly a consideration .. just like assembling a Big Model ... 




 Now here’s a woman with more degrees than a thermometer , and absolutely ZERO technical skills ... True !! She cant even fold up one of those flat cardboard boxes... but she still has her “opinions” ...
Now here’s a woman with more degrees than a thermometer , and absolutely ZERO technical skills ... True !! She cant even fold up one of those flat cardboard boxes... but she still has her “opinions” ...  I usually work “around” all that ... or after these many years , just Ignore it ...
I usually work “around” all that ... or after these many years , just Ignore it ... 






 I talked to him about this , and he’s excited about the build ... and he has the CNC ... I’d be glad to coordinate any orders or plans etc...
I talked to him about this , and he’s excited about the build ... and he has the CNC ... I’d be glad to coordinate any orders or plans etc... 







 True !!!
True !!!
 I’d better get busy on my floor asap ...
I’d better get busy on my floor asap ... 