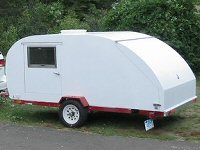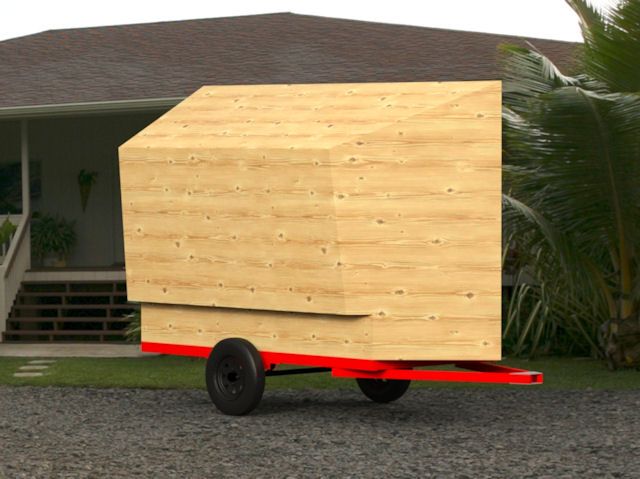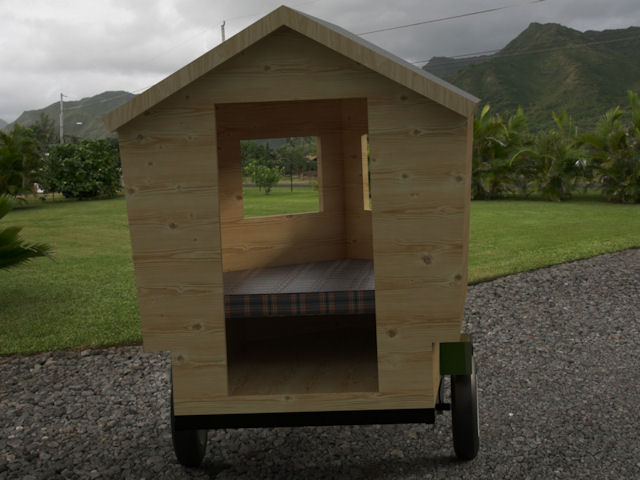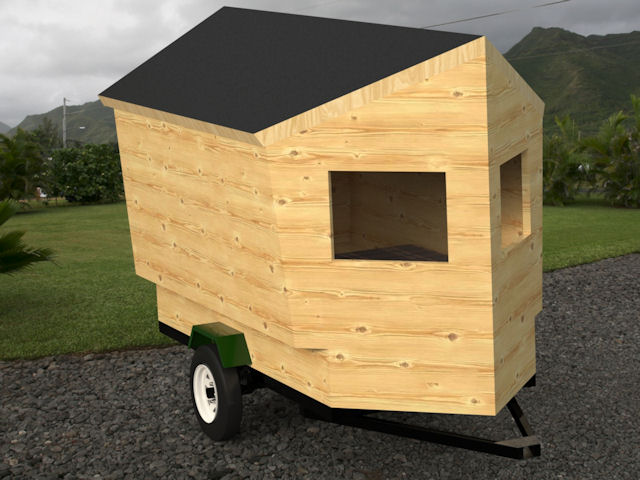Vardo plans
42 posts
• Page 2 of 3 • 1, 2, 3
Re: Vardo plans
Andrew,
I agree!
I saw something similar in a larger travel trailer, with 2 pocket doors. The shower is where the closet is in these plans. That made for a rather nice usable area.
Mike...
I agree!
I saw something similar in a larger travel trailer, with 2 pocket doors. The shower is where the closet is in these plans. That made for a rather nice usable area.
Mike...
The quality is remembered long after the price is forgotten, so build your teardrop with the best materials...
-
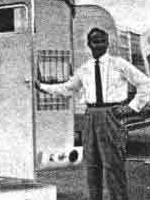
mikeschn - Site Admin
- Posts: 19202
- Images: 475
- Joined: Tue Apr 13, 2004 11:01 am
- Location: MI
Re: Vardo plans
yeah if the bowed part was tied into the roof, Id like to assume it would help divert the drag a bit, has to be better then a flat front with an overhang like I have now. Add 3 windows to the bowed area and a shelf, below it storage accesable from the outside.... the bed would be right next to the shelf and windows and if you put in an appropriate sized window that if you were camping somewhere with power could slide a window ac unit in....I really like this idea....Mike your Awesome!
deryk
deryk
Build Thread lil vardo 1: http://tinyurl.com/baqe6py
Build Thread lil vardo 2: http://tinyurl.com/b3rwffm
Build Thread lil vardo 2: http://tinyurl.com/b3rwffm
-
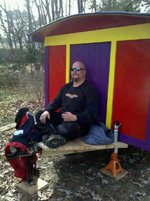
Deryk the Pirate - 500 Club
- Posts: 809
- Images: 158
- Joined: Tue Aug 18, 2009 11:03 am
- Location: Parlin NJ
