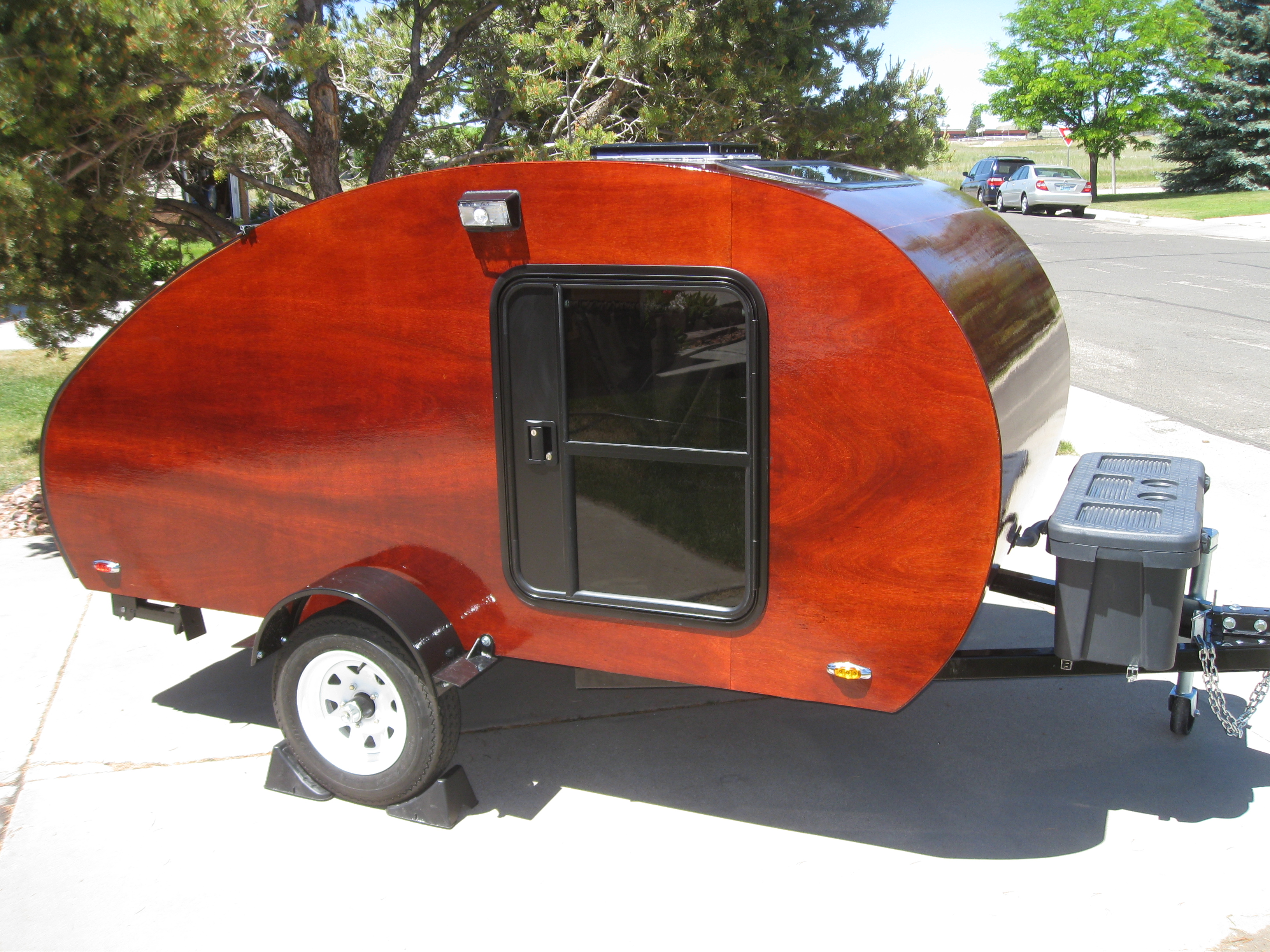The fiberglass tub that came with the camper would be adequate ,but does it look like it belongs in a caboose?
Na !
I could simply install a stand up shower and save a ton of room ( and it hasn't been totally ruled out yet) but I am attempting to utilize things from the house that I really don't want to let go of in the transition.
Bob's caboose build
Re: Bob's caboose build
Growing older but not up !
-

bobhenry - Ten Grand Club

- Posts: 10368
- Images: 2623
- Joined: Fri Feb 09, 2007 7:49 am
- Location: INDIANA, LINDEN
Re: Bob's caboose build
S. Heisley wrote:Bob, They make fiberglass bathtubs that could fit you and weigh a lot less than iron. They call them "Garden" bathtubs. (I have no idea why....I wouldn't take a bath in the garden.) At the widest part of the inside of the oval shape, the tub part is 33" wide by 53" long. From the outside, the measurements are roughly 40x58" but, being fiberglass, you could probably trim some of the excess off. If you could find a display model somewhere, maybe you could sit in it and see how that feels to you.
You are gonna die laughing..... The claw foot tub sets on a well screened section of my deck and has been plumbed into the house for hot and cold water. There is nothing like a 2 AM summer soak while stareing at the stars and a light summer breeze to help you appreciate the warmth of the water.
Last edited by bobhenry on Tue Dec 11, 2012 7:51 am, edited 1 time in total.
Growing older but not up !
-

bobhenry - Ten Grand Club

- Posts: 10368
- Images: 2623
- Joined: Fri Feb 09, 2007 7:49 am
- Location: INDIANA, LINDEN




 Just don't let anybody catch you!
Just don't let anybody catch you!




