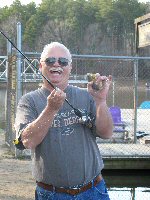OK, then in order to show what you need I would draw it as a solid model...no need to
re-invent the wheel when all you need to get your point across to others is a photo of a styrofoam ice chest.
But in order for you to look at it and consider it and ponder on it while you're waiting for Lark, you can draw it and change things like wall thickness.
check the measurements... maybe play with different furnishings etc.
I tried to attach a solid model photo last time I replied but couldn't I'll try again now.
Nope, didn't work. I understand the need for smaller files but my sketchup drawings cut and past into Paintshop Pro at about 1800-2000 pixels per inch.
After cropping and re-sizing them down to a nice 640 x 480 they look like crap...any suggestions?
Dan
New Larger Design Cargo Conversion 8.5’ x 20’
40 posts
• Page 3 of 3 • 1, 2, 3
Re: New Larger Design Cargo Conversion 8.5’ x 20’
Ironman
"Man is a tool-using animal. Without tools he is nothing,
with tools he is all." Thomas Carlyle (1795 - 1881)
"Man is a tool-using animal. Without tools he is nothing,
with tools he is all." Thomas Carlyle (1795 - 1881)
-

ironman - Teardrop Builder
- Posts: 29
- Images: 0
- Joined: Sat Dec 01, 2012 7:38 am
- Location: North Carolina
Re: New Larger Design Cargo Conversion 8.5’ x 20’
Hi Ironman
I use a Mac so I just click on command, shift & # 4 ....
that takes a screen shot, of the area I select,
if its to large I can make the screen & screenshot smaller
you could also send the Module per e mail - then people can spin it around
on their own computer & make changes :-))
Just an idea

Jerry
I use a Mac so I just click on command, shift & # 4 ....
that takes a screen shot, of the area I select,
if its to large I can make the screen & screenshot smaller
you could also send the Module per e mail - then people can spin it around
on their own computer & make changes :-))
Just an idea


Jerry
-

OverTheTopCargoTrailer - 1000 Club

- Posts: 1628
- Images: 0
- Joined: Sun Jun 26, 2011 8:53 pm

