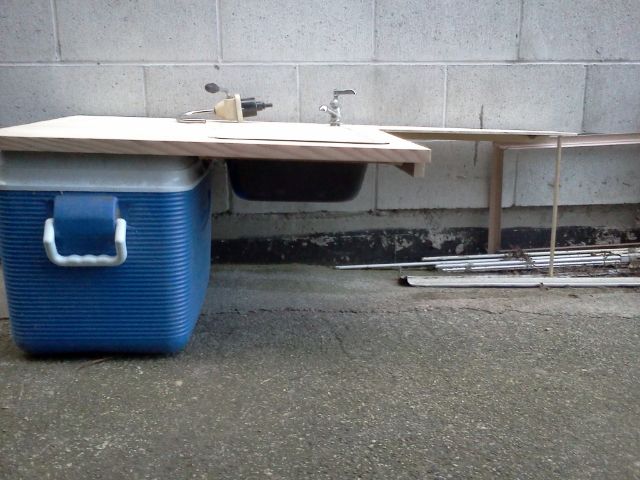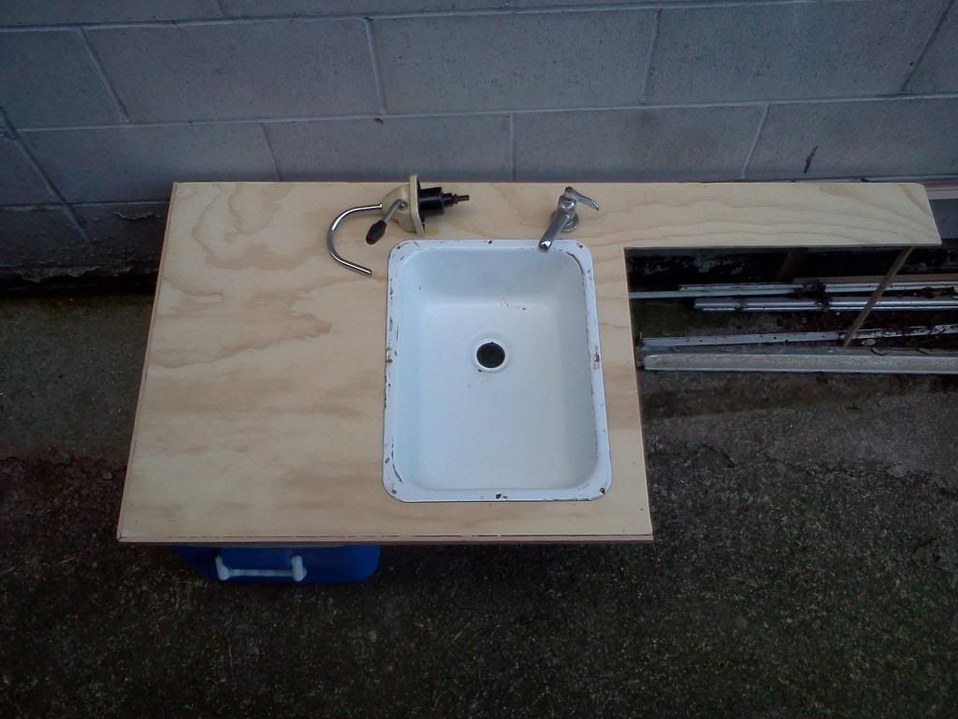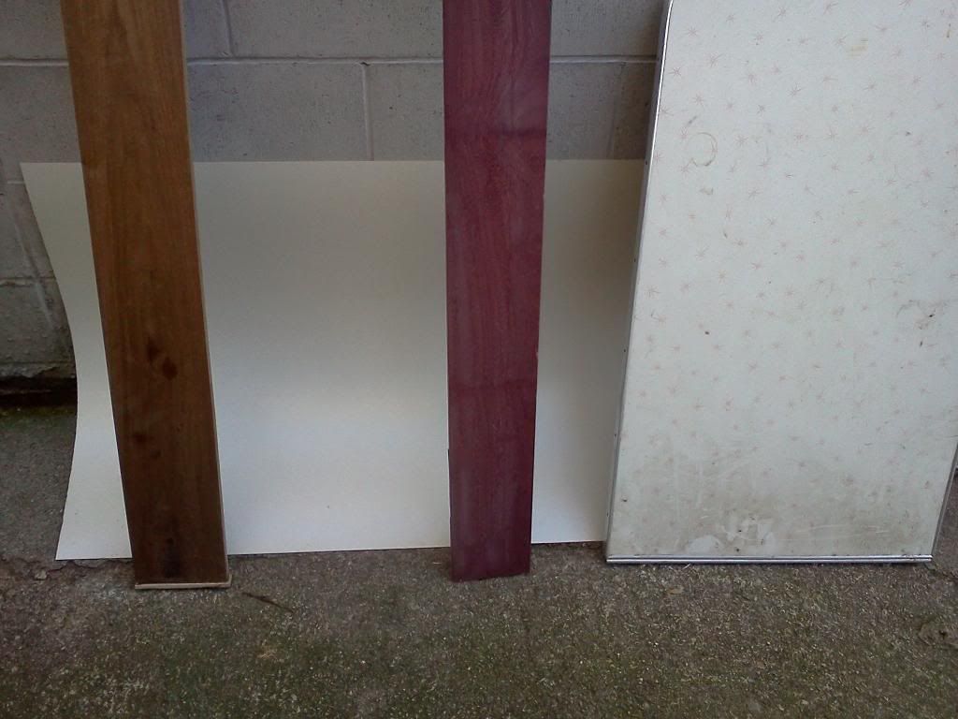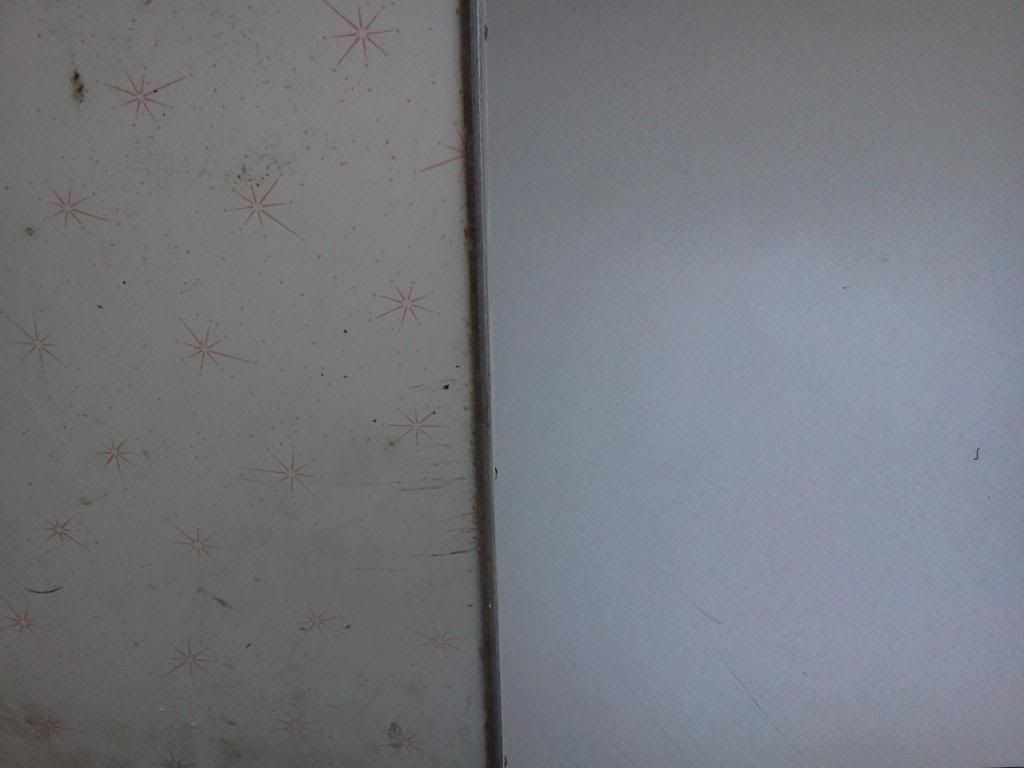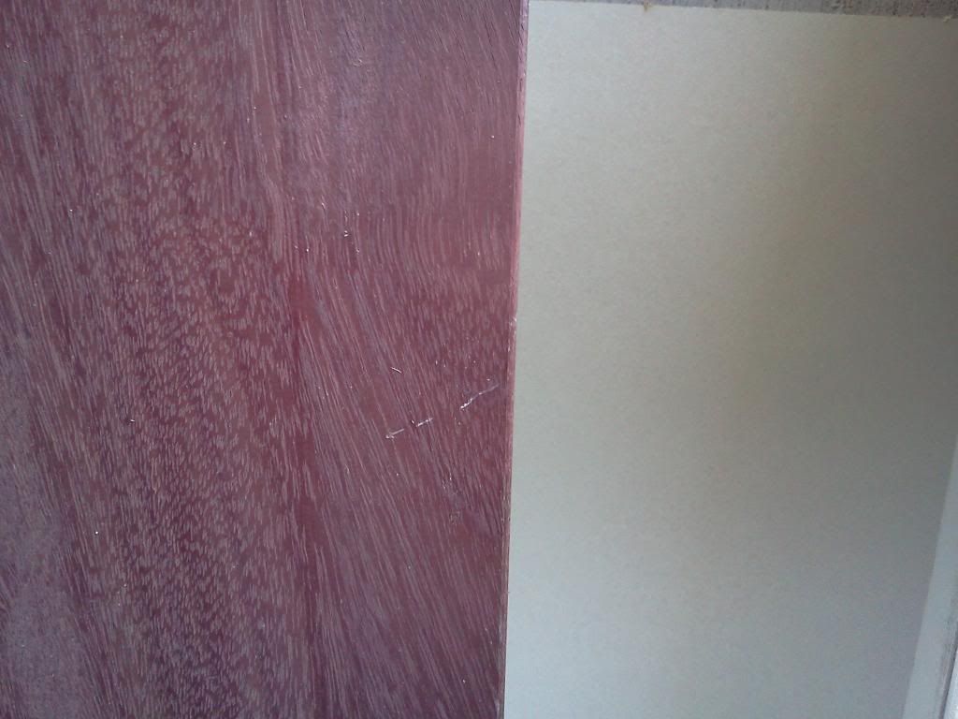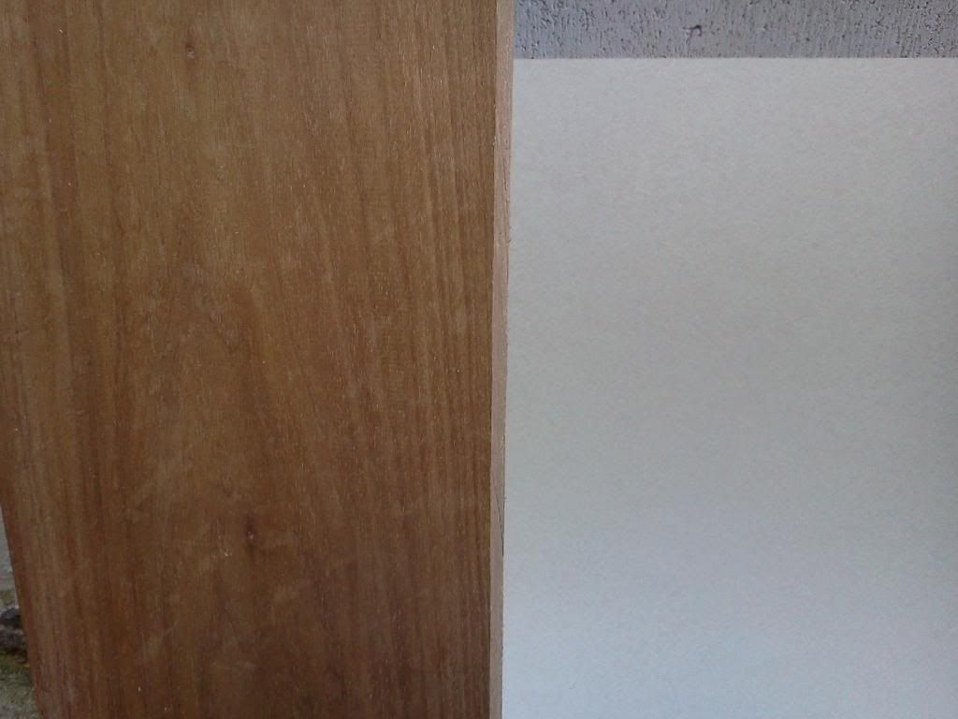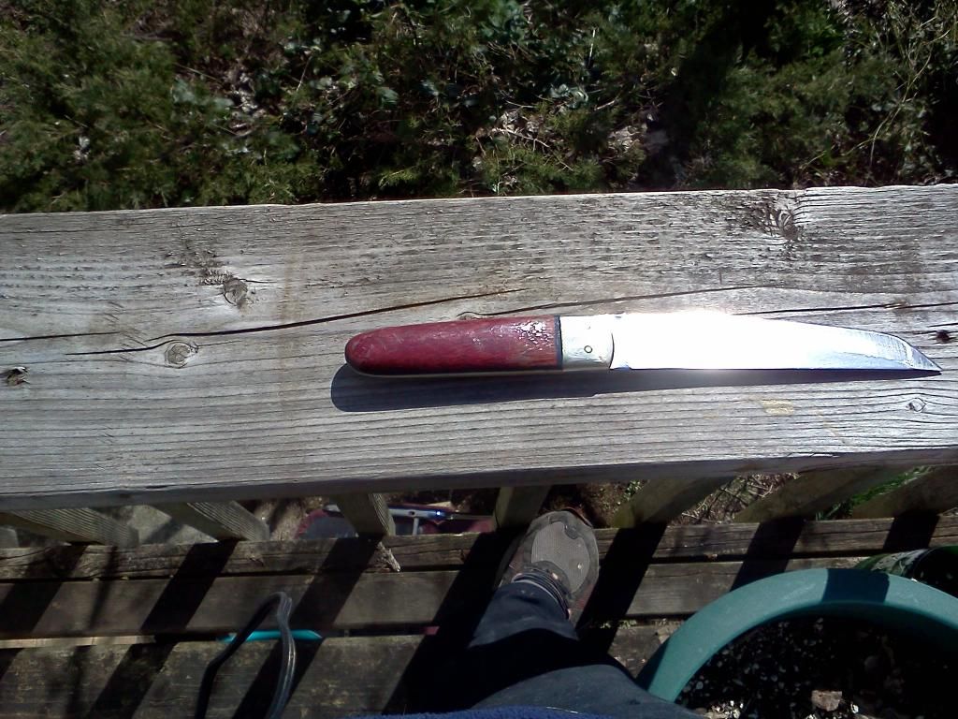With the tank done and the bulkheads roughed out it made sense to forge on with the galley until I can get back to glassing the outer shell.
First off - I needed to locate the forward bulkhead precisely. Fortunately, I had all my marks from the initial layout and had roughed out the foam core so it was easy to align it to its marks.
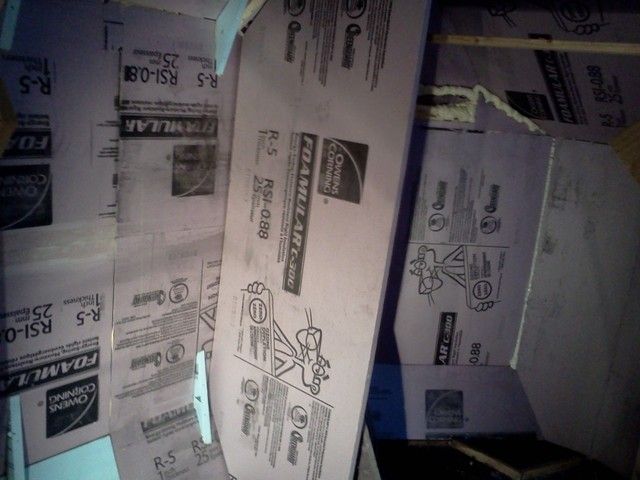
You're looking at the left (street) sidewall and the front of the trailer is to the right. Forward of the bulkhead is the head compartment. For scale, it's 28" from the front face of that b/h to the front of the compartment. The stove will be against the aft face of that bulkhead and will run aft to the edge of the transverse queen berth against the back wall. That leaves me with 50 running inches for a countertop.
There is no practical way to get a 19" wide stove, a 10X16 sink, and the fridge into the 50" allotment (should be "a-little-ment" ?) so I came up with a solution that ought to work pretty well.
Here's the end result and I'll tell you how I got there...
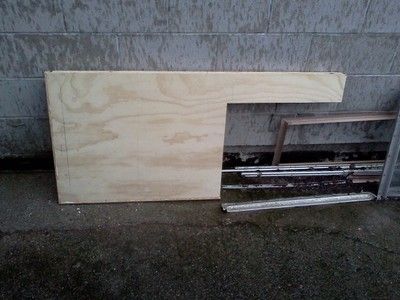
One of the compromises I came up with was to kibosh the fridge: there simply isn't the space for a dedicated, front-opening two way fridge. Or, more correctly: it isn't important enough to me to make the space for it. Instead, I've opted to house a cooler in a drawer like this:

It will take a bit of thought since the table will be secured to the wall opposite the drawer and the drawer may not open enough to be able to open the cooler lid with the table down, but I can build a cooler if I need to with drop in lids rather than hinged if I need to. After I took the fridge out of the plan, I figured on a top opening icebox (like on a sailboat) so I made up a cedar frame to house the lid.
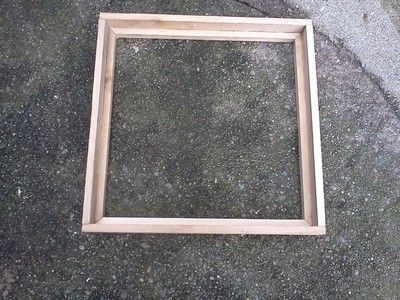
The lip on the inside holds a strip of foam tape that makes a seal. It's more thermally efficient to cant the sides of the opening so the lid drops in like a wedge against two or three seals, but sometimes practical considerations win out.
I sized it based on how much room it would take to be able to reach the bottom and to be able to reach in to clean it. That wound up being 17 1/4" sq.
With the sink and the stove, I was no further ahead than with the fridge, so it was back to the drawing board. That's when I came up with the idea of a slide-out cooler. If I mount it low, it will give me the space to mount the sink transversely across the counter and the sink's P-trap will still be above where the cooler slides in. Even better though: mounting the sink with the narrow dimension parallel to the counter edge will ensure no conflict at all and still leave space for the faucet against the wall. That doesn't sound clear as I read it, so here's the thousand words:
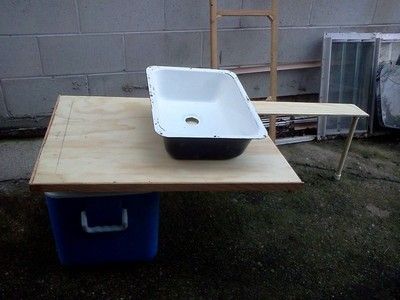
The piece of PVC on the right is a stand-in for the stove that will sit in that cutout. That end of the counter will rest on the cleat against the bulkhead that supports the other side of the stove.
To quote someone whose workmanship I aspire to - lookin' at you KC

- I made the plan and stuck to it : it was time to cut some wood and make it permanent !
I had already made up a cedar frame to support the sink and left the legs long enough that I could mount it either way. I aligned it, marked the legs and cut it to fit:
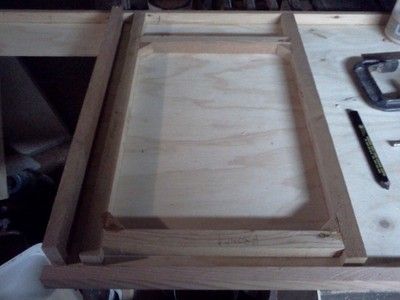
The 1/4" gap in the front is to allow for the front face of the cabinet that I'll glue in once the height is fixed, but that's a ways down the road. You're looking at the underside so the stove is to the left.
Glued up and about to be permanent (TB III):

Here's the underside complete. Between the sink edge and the back wall (bottom of pic), the solid cedar blocking is to support the hand pump faucet. The exposed edges are Douglas fir for its hardness, otherwise it's all cedar both for weight and porosity for epoxy resin penetration. The strip that runs parallel to the sink support is D.fir as well because that side of the stove will hang off it.
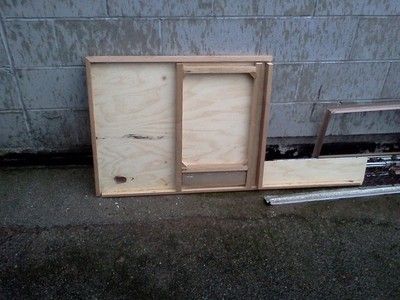
Now that I'm not building an icebox, I have a lipped cedar 'picture frame' that needs a home. I will cut it down from 17 1/4" sq to 17 1/4 X about 14" or so and use it as the frame for my electrical distribution panel. This is the battery switch I'll be using:
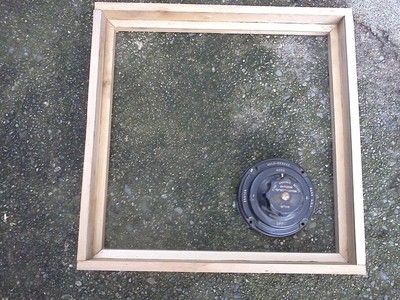
I have two of them and, since I'll likely be using used batteries for a while, I can isolate each individual battery so they don't cross drain. Of course, I'll incorporate diodes downstream from the solar charge controller so they don't backfeed each other. That panel will also house the front end of a 1 kW inverter and a mess of breakers, but that's all for a later post.
These are the faucets I've installed backing for.
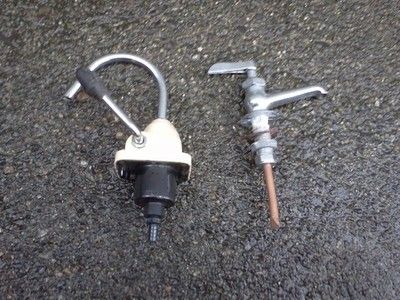
On the left is the primary that will be plumbed to the water tank. On the right is the one that came with the camper I scrapped last summer and, if I use it, it will be a dedicated muni connection. Whether or not I do that depends entirely on how much space I have under the cooler to build in a grey water tank. With a muni supply, one can fill up a waste tank pretty quickly vs having to empty a 5 gallon jug per the current plan.
Fortunately, the areas I camp are remote enough that I can dig a sump and drain my grey water off. That's also why I opted for a hose barb as a shower drain in the head compartment.

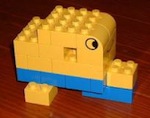




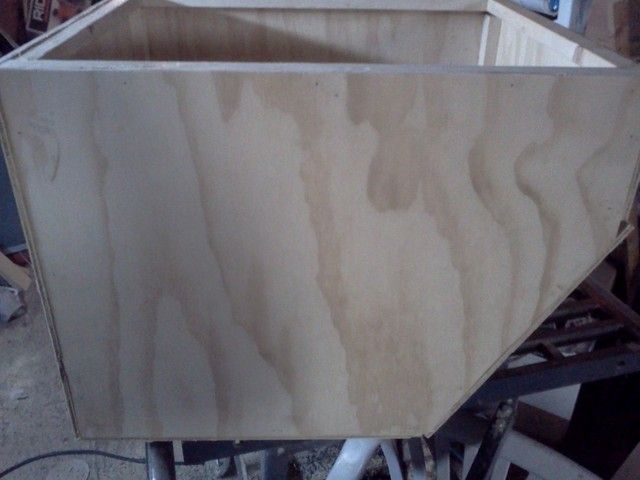
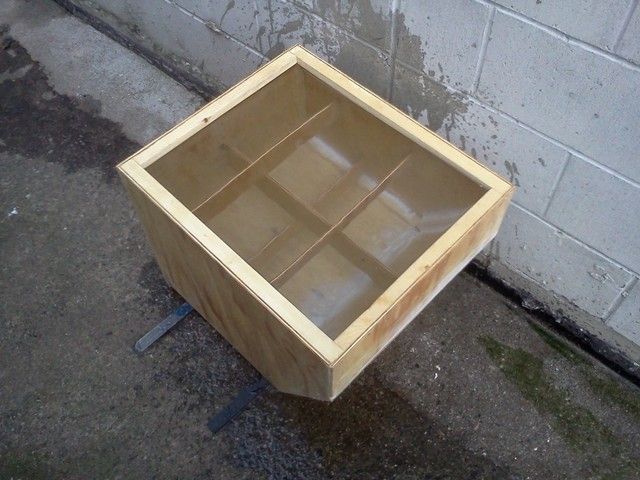
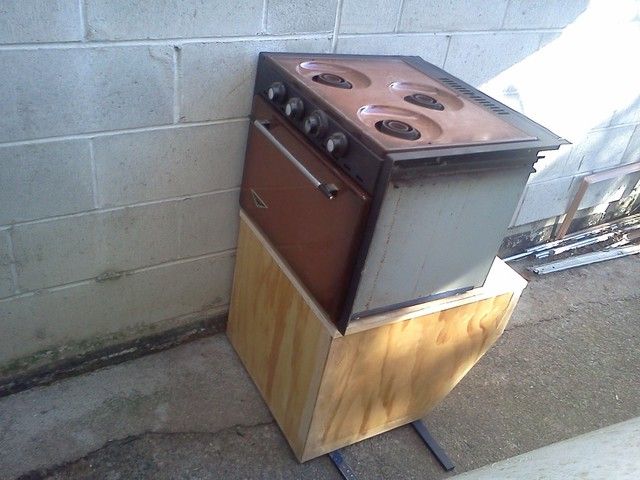





 - I made the plan and stuck to it : it was time to cut some wood and make it permanent !
- I made the plan and stuck to it : it was time to cut some wood and make it permanent !







