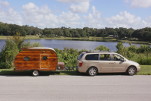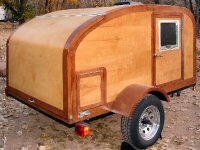Woodie build
32 posts
• Page 1 of 3 • 1, 2, 3
Woodie build
Here is our woodie style build all custom no plans. it has insulation in the walls, floor ,and roof 5x8' overall with 6' being inside sleeping area and the back opening up to a 2' full kitchen. It has a bar sink, upper cabinets and lower drawer pullout for both a cooler and a camp stove.
Full 30amp shore power and water hookup, 120v on demand hot water tank. Trailer is wired with both 12v and 120v it has led exterior lighting with interior led lighting for both sleeping area and kitchen.. 12v outlets and 120v outlets
The build process was long, we started with an old U built trailer from 1988.
We started April 2014 and we're still working on it almost a year later.
I'll start posting the photos of the whole process soon
The first step was hunting down all the materials I had drawn up a sketch early in the process after looking at a few teardrop trailers on pintrist
The old frame was in rough shape. I cleaned it up and painted it..
Here is a picture of the walls being built. In traditional building fashion we built them from the inside out. 1"1/2 styrofoam on the inside with 1x2 studs and tuck tape and staples and glue to hold it together.
Full 30amp shore power and water hookup, 120v on demand hot water tank. Trailer is wired with both 12v and 120v it has led exterior lighting with interior led lighting for both sleeping area and kitchen.. 12v outlets and 120v outlets
The build process was long, we started with an old U built trailer from 1988.
We started April 2014 and we're still working on it almost a year later.
I'll start posting the photos of the whole process soon
The first step was hunting down all the materials I had drawn up a sketch early in the process after looking at a few teardrop trailers on pintrist
The old frame was in rough shape. I cleaned it up and painted it..
Here is a picture of the walls being built. In traditional building fashion we built them from the inside out. 1"1/2 styrofoam on the inside with 1x2 studs and tuck tape and staples and glue to hold it together.
- Attachments
-
- ImageUploadedByTapatalk1433182871.214595.jpg (99.67 KiB) Viewed 2684 times
Last edited by wiseguydirk on Tue Aug 04, 2015 1:12 am, edited 8 times in total.
-

wiseguydirk - Teardrop Builder
- Posts: 40
- Joined: Sat May 30, 2015 2:35 pm
Re: Woodie build
Nice looking woodie! I'm still in the process of "finishin'" mine.
dave
dave
*******
Dave and Regina - Enjoying old age, a LOT!
Build Journal - http://www.tnttt.com/viewtopic.php?f=50&t=62386
Dave and Regina - Enjoying old age, a LOT!
Build Journal - http://www.tnttt.com/viewtopic.php?f=50&t=62386
-

daveesl77 - Donating Member
- Posts: 871
- Images: 273
- Joined: Tue Jan 27, 2015 4:33 pm
- Location: Pocahontas County, West Virginia



