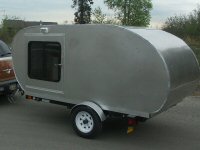There seem several advantages to a drop-floor trailer, compared to a lifting top:
- no restriction on the shape of the fixed body;
- easier to build a drop-floor than a lifting top;
- (almost) no sealing problems.
I've continued with my previous ideas which are rather different from the Trail Feather's drop floor, as it:
- has hard sides;
- doesn't (quite) rest on ground when down.
There are reasons for these decisions, but they can wait. Here is the design I've got so far.
Looking at the whole drop-floor in the down position with a little bit of (light blue) trailer floor:
Half the drop-floor (so you can see the cross-section), operating:

Looking at the drop-floor, halfway up, from underneath:
The purpose of this message is to ask for suggestions on the method for lifting the drop-floor and for locking it up while towing.
I'm currently thinking of four wires connected to the four corners (four because they should help stop the drop-floor from racking and getting jammed), maybe operated by the smallest boat trailer winch (like Sumner's lifting top), and a couple of locking pins for towing.
But I'm not a lateral thinker, so I would welcome any suggestions anyone can make - though keep the electrically-powered hydraulic ram suggestions to a minimum, eh?
The construction is 1/2" ply sides, 3/4" ply bottom and mostly 1x2 framing - like that, a part-width drop-floor will weigh about 60 pounds, or a full-width drop-floor about 980 pounds.
Andrew


 But it is not very wide, much wider and I could be standing on the ground.
But it is not very wide, much wider and I could be standing on the ground.




 I'm to the point with rebuilding the frame for my build of either adding another crosspiece for floor support or leaving it out and doing a drop floor. Now you got me thinking of doing it this way and having a dressing/seating area.
I'm to the point with rebuilding the frame for my build of either adding another crosspiece for floor support or leaving it out and doing a drop floor. Now you got me thinking of doing it this way and having a dressing/seating area. 

 ...
...