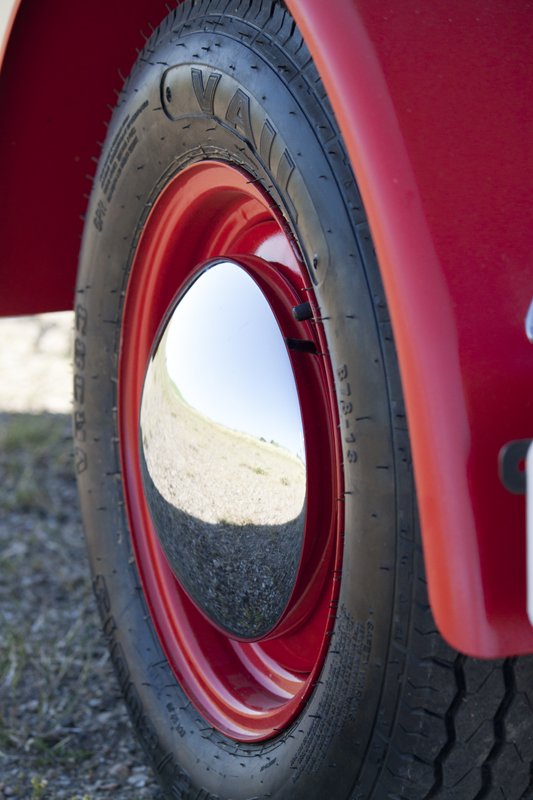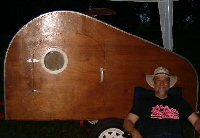Ok, so I'm guessing (or in a weird, warped way maybe hoping?) that like others, my design has been all over the place. I had been going back and forth between the Weekender, Grasshopper, a pop-up teardrop I was designing and a few other "modded" designs when I finally landed on "it" last week. I'm going for a grasshopper.
The profile:
 and the front view (from the tongue):
and the front view (from the tongue):

My original drawing (which was posted) will help in the layout (and "my" understanding of how the construction will go) but this new design will be longer than the original 8' (now coming in at 9' to 9'2" from tip to tip).
I've drawn the doors (full glass, like the Little Guy), windows and roof vent to size. The dashed lines towards the rear are the dividing wall and countertop in the galley. Not shown is the 19" x 13" window in the dividing wall, so when the hatch is up light (and air flow) can come through. (FWIW: The bed of the trailer sits 19" off the ground.) Hopefully you can tell that I'm going for more windows than you generally see in these types of campers. I'm debating whether or not to add a fixed (non-sliding) window to the front (roof) slope to give it an open/sunroof view from above/inside
Some of the materials I already have, and some are on the way, hence the reason I've been able to draw them in. Believe it or not, I couldn't find a three wing cutter for the router anywhere locally (to stretch the plywood), whether in the big box stores or the mom & pop hardware stores. The online purchase from last weekend, however, was delivered yesterday so I hope to do a mock wall before starting the real thing this weekend.
Speaking of last weekend, I primed the bed (two coats), sealed the holes from the removed tie-downs, etc. with Elmer's Carpenter's Wood Filler and painted the frame (covering the Rust Bullet). Oh yeah, and the leveling jack officially went on.




 Very little!
Very little!




 )
)



 )
)


