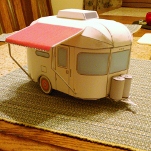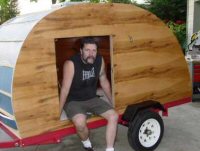My pico light built to plan size except 1/2" floor and double wall sides and roof I built to tow behind my motorcycle
had it weighed 260# will finish with vinel to cover screen
Jim
Brushton ny
pico light
12 posts
• Page 1 of 1
pico light
- Attachments
-
- IMGP3502.JPG (126.52 KiB) Viewed 550 times
- jb1957
- Teardrop Inspector
- Posts: 6
- Joined: Sun Sep 09, 2012 10:41 am
-

wagondude - 1000 Club

- Posts: 1535
- Images: 35
- Joined: Sun Jan 16, 2011 7:41 pm
- Location: Land of the Jayhawks


